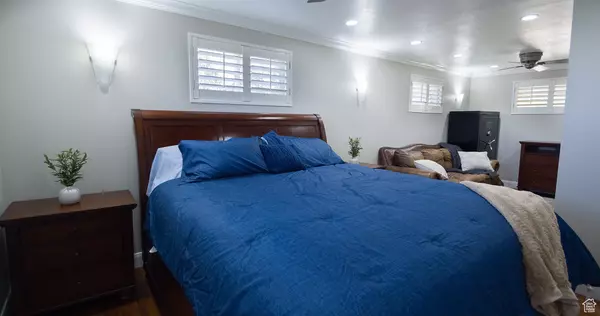
2 Beds
1 Bath
1,120 SqFt
2 Beds
1 Bath
1,120 SqFt
Key Details
Property Type Single Family Home
Sub Type Single Family Residence
Listing Status Active
Purchase Type For Sale
Square Footage 1,120 sqft
Price per Sqft $379
Subdivision Rolling Hills Addition No. 2
MLS Listing ID 2030162
Style Rambler/Ranch
Bedrooms 2
Full Baths 1
Construction Status Blt./Standing
HOA Y/N No
Abv Grd Liv Area 1,120
Year Built 1956
Annual Tax Amount $2,346
Lot Size 8,276 Sqft
Acres 0.19
Lot Dimensions 0.0x0.0x0.0
Property Description
Location
State UT
County Weber
Area Ogdn; Farrw; Hrsvl; Pln Cty.
Zoning Single-Family
Rooms
Other Rooms Workshop
Basement None
Primary Bedroom Level Floor: 1st
Master Bedroom Floor: 1st
Main Level Bedrooms 2
Interior
Interior Features Alarm: Fire, Alarm: Security, Disposal, Kitchen: Updated, Oven: Gas, Range: Gas, Silestone Countertops, Smart Thermostat(s)
Heating Gas: Central, Gas: Stove, Wood
Cooling Central Air
Flooring Hardwood, Linoleum, Tile
Fireplaces Number 1
Inclusions Alarm System, Ceiling Fan, Microwave, Range, Satellite Dish, Storage Shed(s), Window Coverings, Wood Stove, Workbench, Smart Thermostat(s)
Equipment Alarm System, Storage Shed(s), Window Coverings, Wood Stove, Workbench
Fireplace Yes
Window Features Plantation Shutters
Appliance Ceiling Fan, Microwave, Satellite Dish
Laundry Electric Dryer Hookup
Exterior
Exterior Feature Out Buildings, Lighting, Patio: Covered, Porch: Open, Sliding Glass Doors, Storm Doors
Carport Spaces 1
Utilities Available Natural Gas Connected, Electricity Connected, Sewer Connected, Sewer: Public, Water Connected
Waterfront No
View Y/N Yes
View Mountain(s)
Roof Type Asphalt,Pitched
Present Use Single Family
Topography Fenced: Part, Road: Paved, Secluded Yard, Sidewalks, Sprinkler: Auto-Full, Terrain, Flat, View: Mountain, Drip Irrigation: Auto-Full
Handicap Access Accessible Hallway(s), Accessible Kitchen Appliances, Single Level Living
Porch Covered, Porch: Open
Total Parking Spaces 6
Private Pool false
Building
Lot Description Fenced: Part, Road: Paved, Secluded, Sidewalks, Sprinkler: Auto-Full, View: Mountain, Drip Irrigation: Auto-Full
Faces West
Story 1
Sewer Sewer: Connected, Sewer: Public
Water Culinary, Secondary
Structure Type Brick
New Construction No
Construction Status Blt./Standing
Schools
Elementary Schools East Ridge Elementary
Middle Schools Highland
High Schools Ben Lomond
School District Ogden
Others
Senior Community No
Tax ID 13-052-0007
Acceptable Financing Cash, Conventional, FHA, VA Loan
Listing Terms Cash, Conventional, FHA, VA Loan








