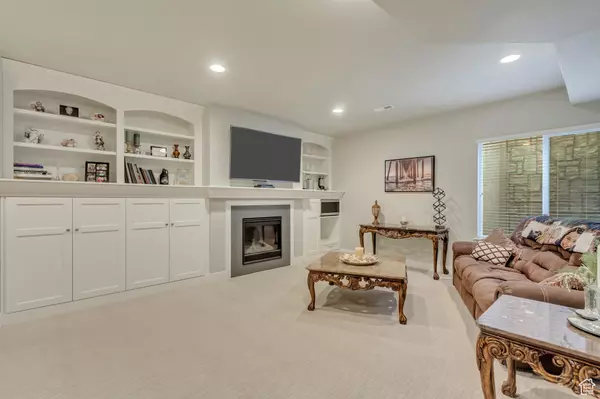4 Beds
3 Baths
2,842 SqFt
4 Beds
3 Baths
2,842 SqFt
Key Details
Property Type Townhouse
Sub Type Townhouse
Listing Status Active
Purchase Type For Sale
Square Footage 2,842 sqft
Price per Sqft $263
MLS Listing ID 2063660
Style Rambler/Ranch
Bedrooms 4
Full Baths 2
Half Baths 1
Construction Status Blt./Standing
HOA Fees $130/mo
HOA Y/N Yes
Abv Grd Liv Area 1,421
Year Built 2015
Annual Tax Amount $4,090
Lot Size 2,178 Sqft
Acres 0.05
Lot Dimensions 0.0x0.0x0.0
Property Sub-Type Townhouse
Property Description
Location
State UT
County Salt Lake
Area Sandy; Draper; Granite; Wht Cty
Rooms
Basement Full
Primary Bedroom Level Floor: 1st
Master Bedroom Floor: 1st
Main Level Bedrooms 1
Interior
Interior Features Central Vacuum, Closet: Walk-In, Den/Office, Disposal, Granite Countertops
Heating Gas: Central
Cooling Central Air
Flooring Carpet, Tile
Fireplaces Number 2
Inclusions Dishwasher: Portable, Dryer, Microwave, Refrigerator, Washer
Fireplace Yes
Window Features Blinds,Plantation Shutters
Appliance Portable Dishwasher, Dryer, Microwave, Refrigerator, Washer
Exterior
Exterior Feature Double Pane Windows, Patio: Open
Garage Spaces 2.0
Utilities Available Natural Gas Connected, Electricity Connected, Sewer Connected, Water Connected
Amenities Available Maintenance, Snow Removal
View Y/N No
Present Use Residential
Topography Sidewalks, Sprinkler: Auto-Full
Handicap Access Single Level Living
Porch Patio: Open
Total Parking Spaces 2
Private Pool No
Building
Lot Description Sidewalks, Sprinkler: Auto-Full
Story 2
Sewer Sewer: Connected
Finished Basement 95
Structure Type Stone,Stucco
New Construction No
Construction Status Blt./Standing
Schools
Elementary Schools Sunrise
Middle Schools Indian Hills
High Schools Alta
School District Canyons
Others
HOA Fee Include Maintenance Grounds
Senior Community No
Tax ID 28-16-301-032
Monthly Total Fees $130
Acceptable Financing Cash, Conventional
Listing Terms Cash, Conventional
Virtual Tour https://www.utahrealestate.com/report/display/report/photo/listno/2063660/type/1/pub/0







