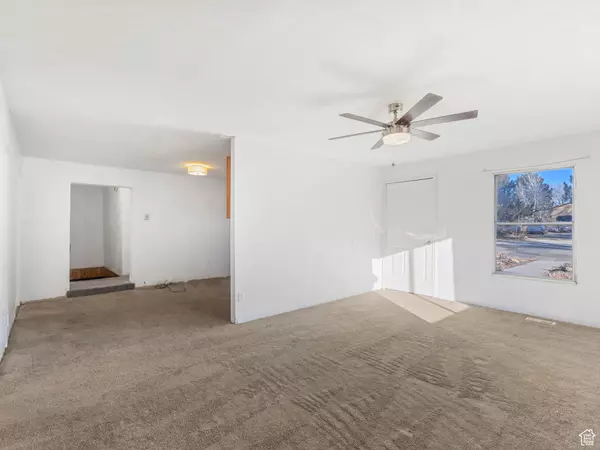3 Beds
2 Baths
2,264 SqFt
3 Beds
2 Baths
2,264 SqFt
Key Details
Property Type Single Family Home
Sub Type Single Family Residence
Listing Status Active
Purchase Type For Sale
Square Footage 2,264 sqft
Price per Sqft $132
MLS Listing ID 2064559
Style Bungalow/Cottage
Bedrooms 3
Full Baths 1
Half Baths 1
Construction Status Blt./Standing
HOA Y/N No
Abv Grd Liv Area 1,612
Year Built 1912
Annual Tax Amount $1,500
Lot Size 0.670 Acres
Acres 0.67
Lot Dimensions 0.0x0.0x0.0
Property Sub-Type Single Family Residence
Property Description
Location
State UT
County Carbon
Area Wellington; East Wellington
Zoning Single-Family
Rooms
Basement Partial
Main Level Bedrooms 3
Interior
Interior Features Bath: Master, Den/Office, Disposal, Range/Oven: Free Stdng.
Heating Electric, Forced Air, Gas: Central
Cooling Central Air
Flooring Carpet, Laminate, Linoleum
Fireplaces Number 1
Inclusions Ceiling Fan, Dishwasher: Portable, Dryer, Microwave, Range, Refrigerator, Storage Shed(s), Washer, Water Softener: Own, Window Coverings
Equipment Storage Shed(s), Window Coverings
Fireplace Yes
Window Features Blinds,Drapes,Part
Appliance Ceiling Fan, Portable Dishwasher, Dryer, Microwave, Refrigerator, Washer, Water Softener Owned
Laundry Electric Dryer Hookup
Exterior
Exterior Feature Double Pane Windows, Out Buildings, Lighting, Porch: Open, Sliding Glass Doors, Patio: Open
Utilities Available Natural Gas Connected, Electricity Connected, Sewer Connected, Sewer: Public, Water Connected
View Y/N Yes
View Mountain(s)
Roof Type Asphalt
Present Use Single Family
Topography Corner Lot, Curb & Gutter, Fenced: Part, Road: Paved, Secluded Yard, Sidewalks, Terrain, Flat, View: Mountain, Private
Porch Porch: Open, Patio: Open
Total Parking Spaces 4
Private Pool No
Building
Lot Description Corner Lot, Curb & Gutter, Fenced: Part, Road: Paved, Secluded, Sidewalks, View: Mountain, Private
Faces North
Story 2
Sewer Sewer: Connected, Sewer: Public
Water Culinary, Secondary
Finished Basement 50
Structure Type Aluminum,Frame,Other
New Construction No
Construction Status Blt./Standing
Schools
Elementary Schools Wellington
Middle Schools Mont Harmon
High Schools Carbon
School District Carbon
Others
Senior Community No
Tax ID 1B-0217-0000
Acceptable Financing Cash, Conventional, FHA, VA Loan, USDA Rural Development
Listing Terms Cash, Conventional, FHA, VA Loan, USDA Rural Development







