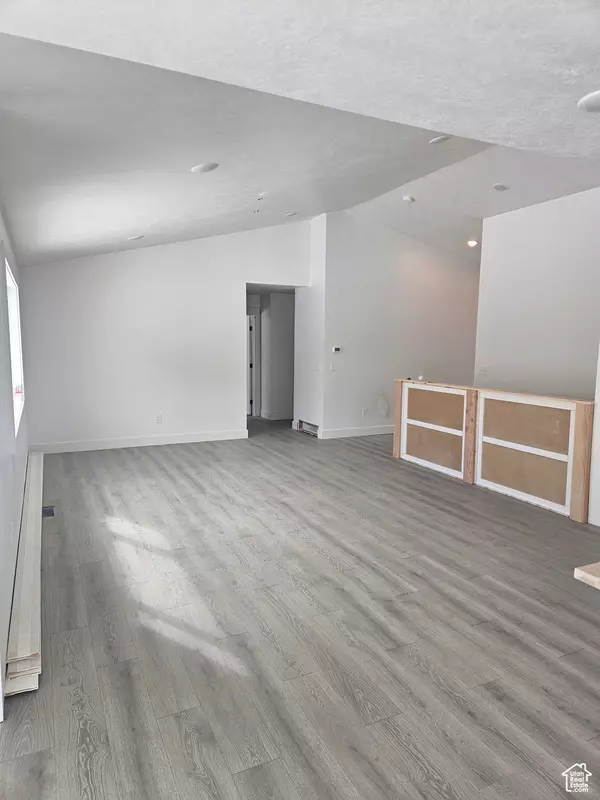3 Beds
2 Baths
3,291 SqFt
3 Beds
2 Baths
3,291 SqFt
Key Details
Property Type Single Family Home
Sub Type Single Family Residence
Listing Status Active
Purchase Type For Sale
Square Footage 3,291 sqft
Price per Sqft $182
Subdivision Sky View Heights Subdivision
MLS Listing ID 2065081
Style Rambler/Ranch
Bedrooms 3
Full Baths 1
Three Quarter Bath 1
Construction Status Und. Const.
HOA Y/N No
Abv Grd Liv Area 1,690
Year Built 2024
Annual Tax Amount $1,853
Lot Size 0.290 Acres
Acres 0.29
Lot Dimensions 0.0x0.0x0.0
Property Sub-Type Single Family Residence
Property Description
Location
State UT
County Cache
Area Smithfield; Amalga; Hyde Park
Zoning Single-Family
Rooms
Basement Full
Primary Bedroom Level Floor: 1st
Master Bedroom Floor: 1st
Main Level Bedrooms 3
Interior
Interior Features Closet: Walk-In, Disposal, Floor Drains, Range/Oven: Free Stdng., Smart Thermostat(s)
Cooling Central Air
Flooring Carpet
Inclusions Microwave, Range, Range Hood, Smart Thermostat(s)
Fireplace No
Appliance Microwave, Range Hood
Laundry Electric Dryer Hookup
Exterior
Exterior Feature Double Pane Windows, Lighting, Patio: Covered, Sliding Glass Doors
Garage Spaces 3.0
Utilities Available Natural Gas Connected, Electricity Connected, Sewer Connected, Sewer: Public, Water Connected
View Y/N Yes
View Mountain(s), Valley
Roof Type Asphalt
Present Use Single Family
Topography Curb & Gutter, Road: Paved, Sidewalks, Terrain: Steep Slope, View: Mountain, View: Valley
Porch Covered
Total Parking Spaces 3
Private Pool No
Building
Lot Description Curb & Gutter, Road: Paved, Sidewalks, Terrain: Steep Slope, View: Mountain, View: Valley
Faces West
Story 2
Sewer Sewer: Connected, Sewer: Public
Water Culinary
Finished Basement 5
Structure Type Cement Siding
New Construction Yes
Construction Status Und. Const.
Schools
Elementary Schools Sunrise
Middle Schools South Cache
High Schools Sky View
School District Cache
Others
Senior Community No
Tax ID 08-221-0054
Acceptable Financing Conventional, FHA, VA Loan, USDA Rural Development
Listing Terms Conventional, FHA, VA Loan, USDA Rural Development







