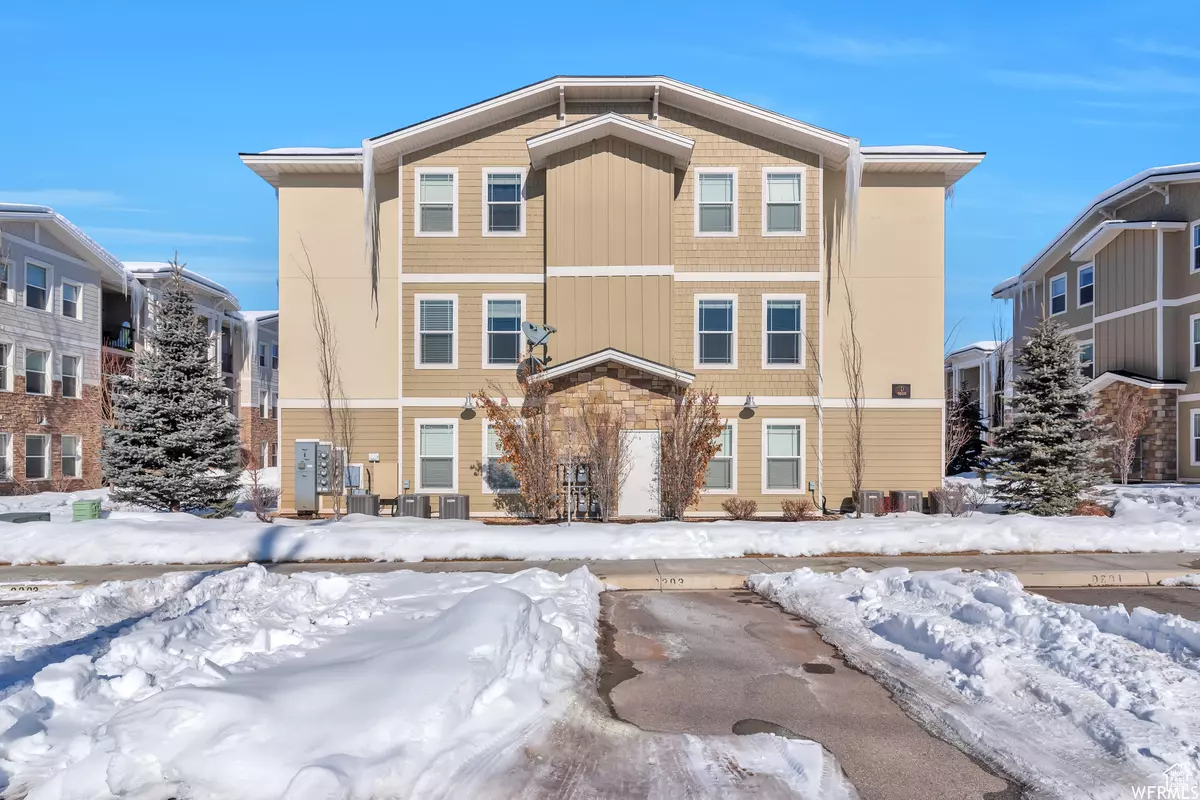3 Beds
2 Baths
1,158 SqFt
3 Beds
2 Baths
1,158 SqFt
Key Details
Property Type Condo
Sub Type Condominium
Listing Status Active
Purchase Type For Sale
Square Footage 1,158 sqft
Price per Sqft $371
Subdivision Ranch Landing
MLS Listing ID 2066344
Style Condo; Middle Level
Bedrooms 3
Full Baths 2
Construction Status Blt./Standing
HOA Fees $325/mo
HOA Y/N Yes
Abv Grd Liv Area 1,158
Year Built 2017
Annual Tax Amount $2,003
Lot Size 1,306 Sqft
Acres 0.03
Lot Dimensions 0.0x0.0x0.0
Property Sub-Type Condominium
Property Description
Location
State UT
County Wasatch
Area Charleston; Heber
Rooms
Basement None
Main Level Bedrooms 3
Interior
Interior Features Bath: Master, Closet: Walk-In, Disposal, Range/Oven: Free Stdng.
Heating Gas: Central
Cooling Central Air
Flooring Carpet
Fireplaces Number 1
Fireplaces Type Insert
Inclusions Fireplace Insert, Microwave, Range
Equipment Fireplace Insert
Fireplace Yes
Appliance Microwave
Exterior
Carport Spaces 1
Community Features Clubhouse
Utilities Available Natural Gas Connected, Electricity Connected, Sewer Connected, Sewer: Public, Water Connected
Amenities Available Barbecue, Clubhouse, Fitness Center, Pet Rules, Pets Permitted, Picnic Area, Playground, Pool, Snow Removal, Tennis Court(s), Trash, Water
View Y/N No
Present Use Residential
Handicap Access Single Level Living
Total Parking Spaces 1
Private Pool No
Building
Story 1
Sewer Sewer: Connected, Sewer: Public
New Construction No
Construction Status Blt./Standing
Schools
Elementary Schools Old Mill
Middle Schools Timpanogos Middle
High Schools Wasatch
School District Wasatch
Others
HOA Fee Include Trash,Water
Senior Community No
Tax ID 00-0021-2065
Monthly Total Fees $325
Acceptable Financing Cash, Conventional
Listing Terms Cash, Conventional







