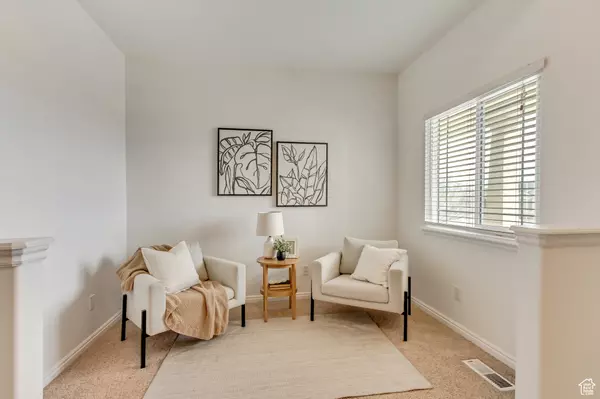7 Beds
4 Baths
3,914 SqFt
7 Beds
4 Baths
3,914 SqFt
Key Details
Property Type Single Family Home
Sub Type Single Family Residence
Listing Status Active
Purchase Type For Sale
Square Footage 3,914 sqft
Price per Sqft $183
Subdivision Sunrise Meadows
MLS Listing ID 2066349
Style Stories: 2
Bedrooms 7
Full Baths 4
Construction Status Blt./Standing
HOA Y/N No
Abv Grd Liv Area 2,395
Year Built 2004
Annual Tax Amount $2,838
Lot Size 9,147 Sqft
Acres 0.21
Lot Dimensions 0.0x0.0x0.0
Property Sub-Type Single Family Residence
Property Description
Location
State UT
County Utah
Area Am Fork; Hlnd; Lehi; Saratog.
Zoning Single-Family
Rooms
Basement Full
Primary Bedroom Level Floor: 1st
Master Bedroom Floor: 1st
Main Level Bedrooms 2
Interior
Interior Features Bath: Master, Bath: Sep. Tub/Shower, Closet: Walk-In, Disposal, Gas Log, Great Room, Jetted Tub, Oven: Gas, Range: Gas, Range/Oven: Free Stdng., Vaulted Ceilings, Smart Thermostat(s)
Heating Forced Air, Gas: Central
Cooling Central Air
Flooring Carpet, Tile
Fireplaces Number 1
Fireplaces Type Insert
Inclusions Ceiling Fan, Electric Air Cleaner, Fireplace Insert, Microwave, Range, Storage Shed(s), Swing Set, Smart Thermostat(s)
Equipment Fireplace Insert, Storage Shed(s), Swing Set
Fireplace Yes
Window Features Blinds,Drapes
Appliance Ceiling Fan, Electric Air Cleaner, Microwave
Laundry Electric Dryer Hookup
Exterior
Exterior Feature Bay Box Windows, Double Pane Windows, Patio: Covered, Sliding Glass Doors
Garage Spaces 2.0
Utilities Available Natural Gas Connected, Electricity Connected, Sewer Connected, Sewer: Public, Water Connected
View Y/N Yes
View Lake, Mountain(s)
Roof Type Asphalt
Present Use Single Family
Topography Curb & Gutter, Fenced: Full, Sidewalks, Sprinkler: Auto-Full, Terrain, Flat, View: Lake, View: Mountain, View: Water
Porch Covered
Total Parking Spaces 10
Private Pool No
Building
Lot Description Curb & Gutter, Fenced: Full, Sidewalks, Sprinkler: Auto-Full, View: Lake, View: Mountain, View: Water
Faces East
Story 3
Sewer Sewer: Connected, Sewer: Public
Water Culinary, Irrigation: Pressure, Secondary
Finished Basement 95
Structure Type Stone,Stucco
New Construction No
Construction Status Blt./Standing
Schools
Elementary Schools Thunder Ridge
Middle Schools Vista Heights Middle School
High Schools Westlake
School District Alpine
Others
Senior Community No
Tax ID 52-962-0410
Acceptable Financing Cash, Conventional, FHA, VA Loan
Listing Terms Cash, Conventional, FHA, VA Loan







