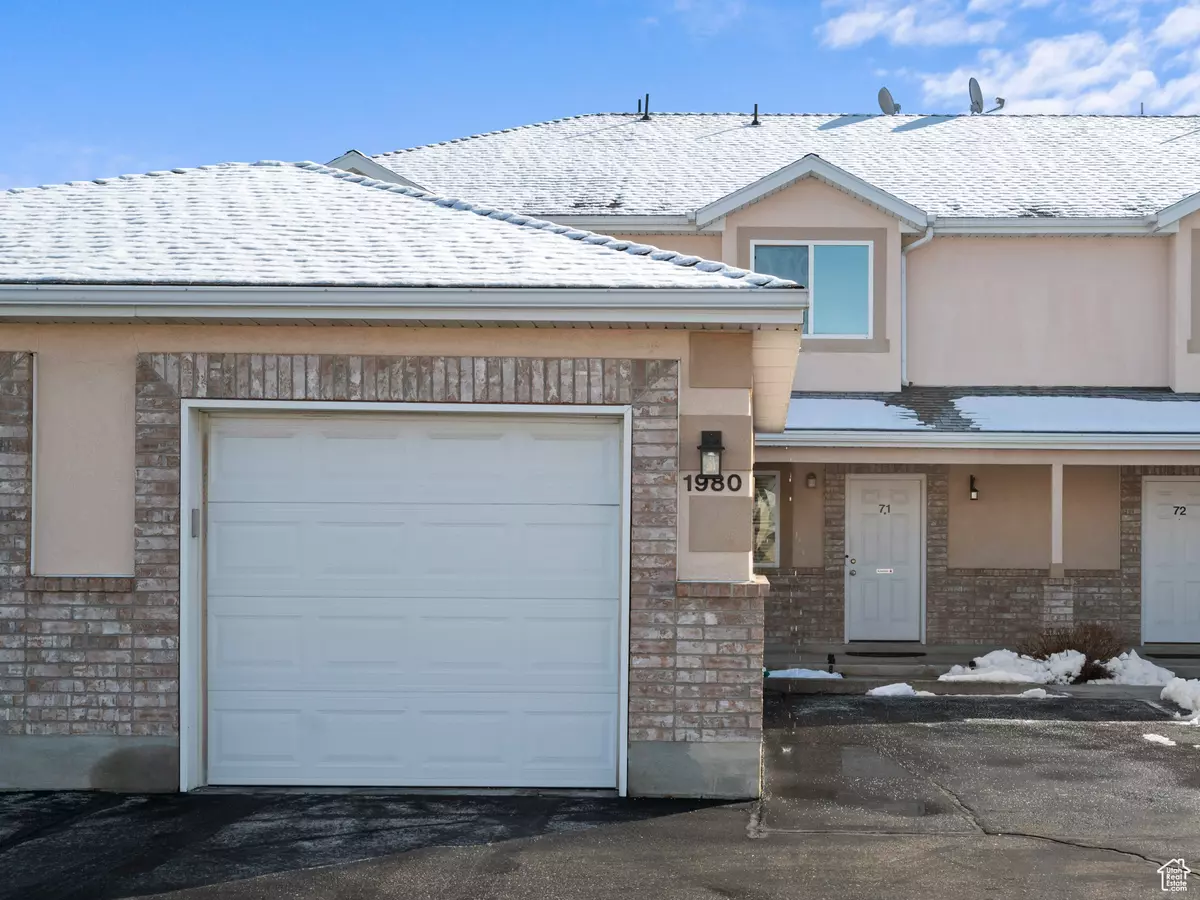2 Beds
2 Baths
1,260 SqFt
2 Beds
2 Baths
1,260 SqFt
Key Details
Property Type Townhouse
Sub Type Townhouse
Listing Status Active
Purchase Type For Sale
Square Footage 1,260 sqft
Price per Sqft $238
MLS Listing ID 2066576
Style Stories: 2
Bedrooms 2
Full Baths 1
Half Baths 1
Construction Status Blt./Standing
HOA Fees $175/mo
HOA Y/N Yes
Abv Grd Liv Area 1,260
Year Built 2008
Annual Tax Amount $1,946
Lot Size 871 Sqft
Acres 0.02
Lot Dimensions 0.0x0.0x0.0
Property Sub-Type Townhouse
Property Description
Location
State UT
County Weber
Area Ogdn; Farrw; Hrsvl; Pln Cty.
Zoning Single-Family
Rooms
Basement None
Primary Bedroom Level Floor: 2nd
Master Bedroom Floor: 2nd
Interior
Interior Features Alarm: Fire, Central Vacuum, Closet: Walk-In, Disposal, Floor Drains, Oven: Gas, Range/Oven: Free Stdng.
Heating Forced Air, Gas: Central, Hot Water
Cooling Central Air
Flooring Carpet
Inclusions Ceiling Fan, Microwave, Range, Refrigerator, Water Softener: Own, Video Door Bell(s)
Fireplace No
Window Features Blinds
Appliance Ceiling Fan, Microwave, Refrigerator, Water Softener Owned
Laundry Electric Dryer Hookup
Exterior
Garage Spaces 1.0
Utilities Available Natural Gas Connected, Electricity Connected, Sewer Connected, Water Connected
Amenities Available Insurance, Maintenance, Pet Rules, Pets Permitted, Playground, Sewer Paid, Trash
View Y/N Yes
View Mountain(s)
Roof Type Asphalt
Present Use Residential
Topography Sidewalks, View: Mountain
Total Parking Spaces 3
Private Pool No
Building
Lot Description Sidewalks, View: Mountain
Faces West
Story 2
Sewer Sewer: Connected
Water Culinary
Structure Type Asphalt,Stucco
New Construction No
Construction Status Blt./Standing
Schools
Elementary Schools Majestic
Middle Schools Orion
High Schools Fremont
School District Weber
Others
HOA Fee Include Insurance,Maintenance Grounds,Sewer,Trash
Senior Community No
Tax ID 17-344-0022
Monthly Total Fees $175
Acceptable Financing Cash, Conventional, FHA
Listing Terms Cash, Conventional, FHA







