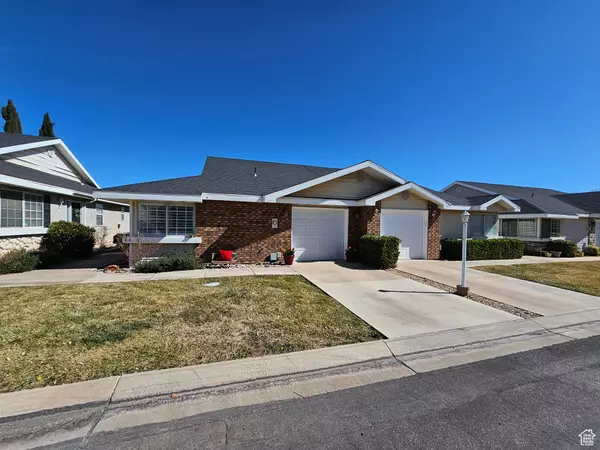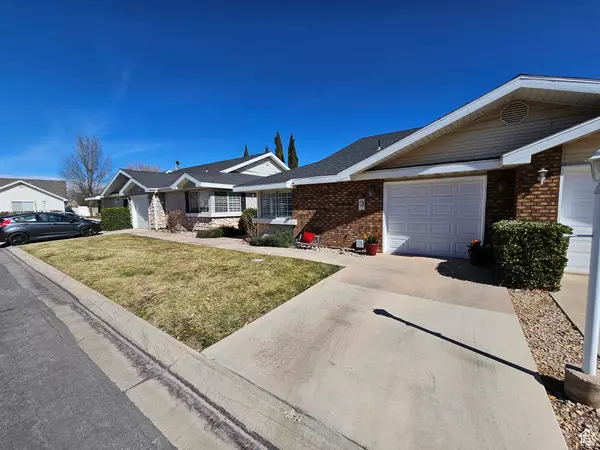2 Beds
2 Baths
1,018 SqFt
2 Beds
2 Baths
1,018 SqFt
Key Details
Property Type Townhouse
Sub Type Townhouse
Listing Status Active
Purchase Type For Sale
Square Footage 1,018 sqft
Price per Sqft $289
Subdivision Cottages South
MLS Listing ID 2066699
Style Rambler/Ranch
Bedrooms 2
Full Baths 1
Three Quarter Bath 1
Construction Status Blt./Standing
HOA Fees $160/mo
HOA Y/N Yes
Abv Grd Liv Area 1,018
Year Built 1987
Annual Tax Amount $1,059
Lot Size 1,306 Sqft
Acres 0.03
Lot Dimensions 0.0x0.0x0.0
Property Sub-Type Townhouse
Property Description
Location
State UT
County Washington
Area St. George; Santa Clara; Ivins
Zoning Single-Family
Rooms
Basement Slab
Primary Bedroom Level Floor: 1st
Master Bedroom Floor: 1st
Main Level Bedrooms 2
Interior
Interior Features Bath: Master, Disposal, Great Room, Kitchen: Updated, Range/Oven: Free Stdng., Vaulted Ceilings, Granite Countertops
Heating Heat Pump
Cooling Central Air
Flooring Hardwood, Tile
Inclusions Microwave, Refrigerator, Storage Shed(s), Water Softener: Own, Window Coverings, Video Door Bell(s), Video Camera(s)
Equipment Storage Shed(s), Window Coverings
Fireplace No
Window Features Plantation Shutters
Appliance Microwave, Refrigerator, Water Softener Owned
Exterior
Exterior Feature Double Pane Windows, Patio: Covered, Sliding Glass Doors
Garage Spaces 1.0
Utilities Available Electricity Connected, Sewer Connected, Sewer: Public, Water Connected
Amenities Available Insurance, Maintenance, Pets Permitted, Water
View Y/N No
Roof Type Asphalt
Present Use Residential
Topography Fenced: Full, Road: Paved, Sprinkler: Auto-Full, Terrain, Flat, Drip Irrigation: Auto-Full
Handicap Access Accessible Hallway(s), Ground Level, Accessible Entrance
Porch Covered
Total Parking Spaces 1
Private Pool No
Building
Lot Description Fenced: Full, Road: Paved, Sprinkler: Auto-Full, Drip Irrigation: Auto-Full
Faces West
Story 1
Sewer Sewer: Connected, Sewer: Public
Water Culinary
Structure Type Brick
New Construction No
Construction Status Blt./Standing
Schools
Elementary Schools Arrowhead
Middle Schools Dixie Middle
High Schools Dixie
School District Washington
Others
HOA Fee Include Insurance,Maintenance Grounds,Water
Senior Community No
Tax ID SG-COTS-1-5B
Monthly Total Fees $160
Acceptable Financing Cash, Conventional, FHA, VA Loan
Listing Terms Cash, Conventional, FHA, VA Loan







