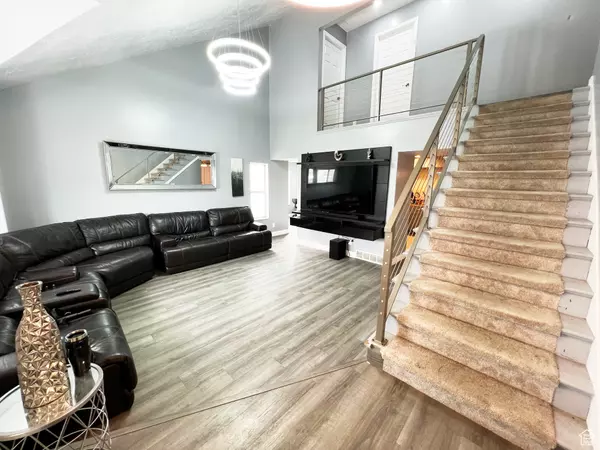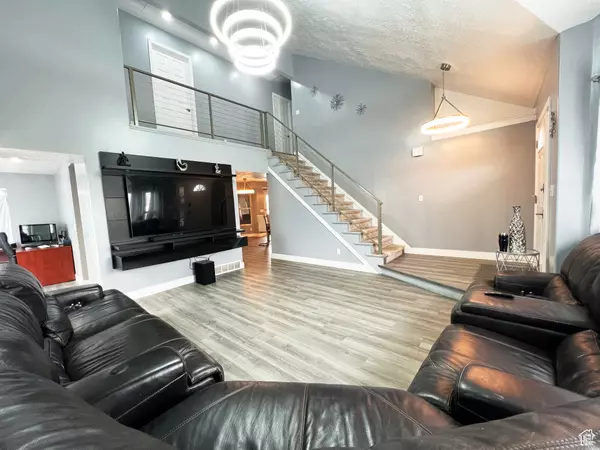4 Beds
4 Baths
2,995 SqFt
4 Beds
4 Baths
2,995 SqFt
OPEN HOUSE
Sat Mar 01, 12:00pm - 3:00pm
Key Details
Property Type Single Family Home
Sub Type Single Family Residence
Listing Status Active
Purchase Type For Sale
Square Footage 2,995 sqft
Price per Sqft $240
Subdivision Merewood
MLS Listing ID 2066708
Style Stories: 2
Bedrooms 4
Full Baths 2
Half Baths 1
Three Quarter Bath 1
Construction Status Blt./Standing
HOA Y/N No
Abv Grd Liv Area 2,080
Year Built 1993
Annual Tax Amount $3,100
Lot Size 7,405 Sqft
Acres 0.17
Lot Dimensions 0.0x0.0x0.0
Property Sub-Type Single Family Residence
Property Description
Location
State UT
County Salt Lake
Area Sandy; Draper; Granite; Wht Cty
Zoning Single-Family
Rooms
Other Rooms Workshop
Basement Partial
Interior
Interior Features Bath: Sep. Tub/Shower, Central Vacuum, Closet: Walk-In, Disposal, Range: Gas, Vaulted Ceilings, Granite Countertops, Video Door Bell(s), Video Camera(s)
Heating Forced Air
Cooling Central Air
Flooring Tile
Inclusions Alarm System, Ceiling Fan, Dishwasher: Portable, Dryer, Gas Grill/BBQ, Hot Tub, Microwave, Range, Refrigerator, Storage Shed(s), Washer, Water Softener: Own, Window Coverings, Video Door Bell(s), Video Camera(s)
Equipment Alarm System, Hot Tub, Storage Shed(s), Window Coverings
Fireplace No
Window Features Blinds,Drapes,Full
Appliance Ceiling Fan, Portable Dishwasher, Dryer, Gas Grill/BBQ, Microwave, Refrigerator, Washer, Water Softener Owned
Laundry Electric Dryer Hookup
Exterior
Exterior Feature Bay Box Windows, Out Buildings
Garage Spaces 2.0
Utilities Available Natural Gas Connected, Electricity Connected, Sewer Connected, Sewer: Public, Water Connected
View Y/N Yes
View Mountain(s)
Roof Type Asphalt
Present Use Single Family
Topography Cul-de-Sac, Curb & Gutter, Fenced: Full, Sidewalks, Sprinkler: Auto-Full, Terrain, Flat, View: Mountain, Private
Handicap Access Accessible Doors, Accessible Electrical and Environmental Controls
Total Parking Spaces 6
Private Pool No
Building
Lot Description Cul-De-Sac, Curb & Gutter, Fenced: Full, Sidewalks, Sprinkler: Auto-Full, View: Mountain, Private
Story 3
Sewer Sewer: Connected, Sewer: Public
Water Culinary
Finished Basement 95
Structure Type Aluminum,Stone,Stucco
New Construction No
Construction Status Blt./Standing
Schools
Elementary Schools East Sandy
Middle Schools Union
High Schools Hillcrest
School District Canyons
Others
Senior Community No
Tax ID 22-32-378-003
Acceptable Financing Cash, Conventional, FHA, VA Loan
Listing Terms Cash, Conventional, FHA, VA Loan
Virtual Tour https://youtu.be/g6jdWClTJt8







