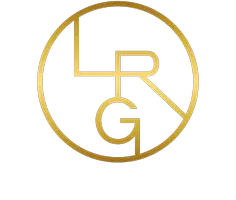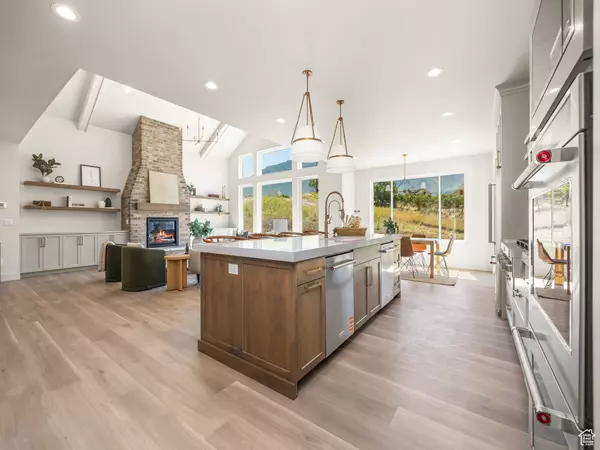
5 Beds
4 Baths
5,442 SqFt
5 Beds
4 Baths
5,442 SqFt
Key Details
Property Type Single Family Home
Sub Type Single Family Residence
Listing Status Active
Purchase Type For Sale
Square Footage 5,442 sqft
Price per Sqft $303
Subdivision Copperhead Estates
MLS Listing ID 2109722
Style Rambler/Ranch
Bedrooms 5
Full Baths 3
Half Baths 1
Construction Status To Be Built
HOA Y/N No
Abv Grd Liv Area 2,645
Annual Tax Amount $3,000
Lot Size 0.510 Acres
Acres 0.51
Lot Dimensions 0.0x0.0x0.0
Property Sub-Type Single Family Residence
Property Description
Location
State UT
County Utah
Area Sp Fork; Mapleton; Benjamin
Rooms
Basement Full
Main Level Bedrooms 2
Interior
Interior Features Bar: Wet, Bath: Sep. Tub/Shower, Closet: Walk-In, Den/Office, Disposal, Oven: Double, Oven: Gas, Theater Room, Smart Thermostat(s)
Heating Gas: Central
Cooling Central Air
Flooring Carpet, Laminate, Tile
Fireplaces Number 1
Inclusions Range, Refrigerator, Water Softener: Own, Projector, Smart Thermostat(s)
Equipment Projector
Fireplace Yes
Appliance Refrigerator, Water Softener Owned
Laundry Electric Dryer Hookup
Exterior
Exterior Feature Patio: Open
Garage Spaces 3.0
Utilities Available Natural Gas Connected, Sewer Connected, Water Connected
View Y/N Yes
View Lake, Mountain(s)
Roof Type Asphalt
Present Use Single Family
Topography Corner Lot, Fenced: Part, Road: Paved, Sidewalks, Terrain, Flat, View: Lake, View: Mountain, Waterfront
Porch Patio: Open
Total Parking Spaces 3
Private Pool No
Building
Lot Description Corner Lot, Fenced: Part, Road: Paved, Sidewalks, View: Lake, View: Mountain, Waterfront
Story 2
Sewer Sewer: Connected
Water Irrigation: Pressure
Finished Basement 100
Structure Type Asphalt,Stone,Stucco
New Construction Yes
Construction Status To Be Built
Schools
Elementary Schools Mapleton
Middle Schools Mapleton Jr
High Schools Maple Mountain
School District Nebo
Others
Senior Community No
Tax ID 65-564-0012
Acceptable Financing Cash, Conventional, FHA
Listing Terms Cash, Conventional, FHA








