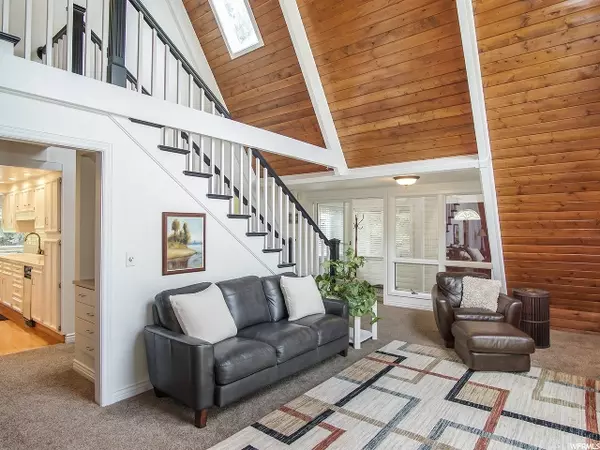$749,900
For more information regarding the value of a property, please contact us for a free consultation.
4 Beds
4 Baths
4,442 SqFt
SOLD DATE : 08/21/2020
Key Details
Property Type Single Family Home
Sub Type Single Family Residence
Listing Status Sold
Purchase Type For Sale
Square Footage 4,442 sqft
Price per Sqft $165
Subdivision Shannon Bee Estates
MLS Listing ID 1678346
Sold Date 08/21/20
Style Tri/Multi-Level
Bedrooms 4
Full Baths 2
Three Quarter Bath 2
Construction Status Blt./Standing
HOA Y/N No
Abv Grd Liv Area 3,610
Year Built 1970
Annual Tax Amount $3,559
Lot Size 2.450 Acres
Acres 2.45
Lot Dimensions 0.0x0.0x0.0
Property Sub-Type Single Family Residence
Property Description
This rare property is tucked away among tall pine, oak and cottonwood trees and provides a wonderful combination of privacy and mountain living. A modified A-frame, the home is surrounded on all sides by cool shade mixed with blue sky and a lush green lawn. The main living area is airy and open and shows off scenes of the fairytale yard from all sides. The vaulted living room with warm, cast iron wood stove, rustic plank ceilings and tall windows walks out to an extra-large deck area above the garage. Adorning the kitchen area are bright white cabinets, a tile backsplash, solid oak hardwood flooring, plenty of lighting and a collection of unique, built-in appliances. Large wrap-around windows encompass the dining room and family room area which also showcases a cozy corner fireplace, an enclosed sun room and back deck area. The master bedroom is discretely isolated from the living area but offers a spacious haven ornamented by rich wood accents, a wood plank ceiling, a private fireplace, built-in shelves plenty of windows and a sliding glass door to another backyard deck. The master bath includes a separate tub and shower, a groovy stone tile soaker tub and vanity top, and private laundry area. The walk-in closet is noticeably nostalgic representing such immaculate care, appearing as new as the day it was built. A quaint office or computer space occupies the upper level loft, along with three additional bedrooms and a full bath. Opposite the home on the other side of the two-car, pull-through garage is a large family entertainment room that could easily be converted into a mother-in-law apartment. The space includes its own bath and a small dining area. Abundant storage space can be found in several locations in this home, one of which on the main level and the other in a converted garage area under the home which could be used as a shop, office, or pure storage area. There's also a detached workshop to get lost in on lazy Saturday afternoons. Square footage figures are provided as a courtesy estimate only and were obtained from owner. Buyer is advised to obtain an independent measurement.
Location
State UT
County Weber
Area Lbrty; Edn; Nordic Vly; Huntsvl
Direction Please call agent for directions as the address does not go to the correct place from a GPS
Rooms
Basement Entrance, Full
Primary Bedroom Level Floor: 1st
Master Bedroom Floor: 1st
Main Level Bedrooms 1
Interior
Interior Features Bath: Master, Bath: Sep. Tub/Shower, Closet: Walk-In, Den/Office, Disposal, Gas Log, Kitchen: Updated, Oven: Wall, Vaulted Ceilings
Heating Forced Air, Gas: Central, Wood
Cooling Central Air
Flooring Carpet, Hardwood
Fireplaces Number 3
Equipment Window Coverings
Fireplace true
Window Features Drapes
Appliance Trash Compactor, Microwave, Range Hood
Laundry Electric Dryer Hookup
Exterior
Exterior Feature Basement Entrance, Deck; Covered, Horse Property, Sliding Glass Doors, Walkout, Patio: Open
Garage Spaces 7.0
Utilities Available Natural Gas Connected, Electricity Connected, Sewer: Septic Tank, Water Connected
View Y/N Yes
View Mountain(s), Valley
Roof Type Asphalt,Metal
Present Use Single Family
Topography Additional Land Available, Fenced: Part, Sprinkler: Auto-Part, Terrain: Grad Slope, View: Mountain, View: Valley, Wooded
Porch Patio: Open
Total Parking Spaces 17
Private Pool false
Building
Lot Description Additional Land Available, Fenced: Part, Sprinkler: Auto-Part, Terrain: Grad Slope, View: Mountain, View: Valley, Wooded
Faces West
Story 5
Sewer Septic Tank
Water Rights: Owned, Shares, Well
Structure Type Aluminum,Cedar
New Construction No
Construction Status Blt./Standing
Schools
Elementary Schools Valley
Middle Schools Snowcrest
High Schools Weber
School District Weber
Others
Senior Community No
Tax ID 22-088-0008
Acceptable Financing Cash, Conventional
Horse Property Yes
Listing Terms Cash, Conventional
Financing Conventional
Read Less Info
Want to know what your home might be worth? Contact us for a FREE valuation!

Our team is ready to help you sell your home for the highest possible price ASAP
Bought with Coldwell Banker Realty (Provo-Orem-Sundance)







