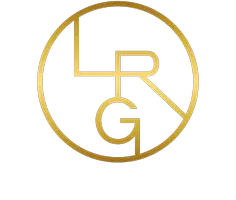$599,900
For more information regarding the value of a property, please contact us for a free consultation.
3 Beds
3 Baths
2,418 SqFt
SOLD DATE : 03/08/2018
Key Details
Property Type Single Family Home
Sub Type Single Family Residence
Listing Status Sold
Purchase Type For Sale
Square Footage 2,418 sqft
Price per Sqft $247
Subdivision Holladay Glen
MLS Listing ID 1498911
Sold Date 03/08/18
Style Rambler/Ranch
Bedrooms 3
Full Baths 1
Three Quarter Bath 2
Construction Status Blt./Standing
HOA Y/N No
Abv Grd Liv Area 1,144
Year Built 2013
Annual Tax Amount $2,532
Lot Size 7,405 Sqft
Acres 0.17
Lot Dimensions 0.0x0.0x0.0
Property Sub-Type Single Family Residence
Property Description
STUNNING Cape Cod, built in 2013 right in the heart of Holladay! This home has amazing curb appeal and has been meticulously maintained. The quality in this home is superior to anything else on the market in it's price range. If you are a cook-you will fall in love with this fabulous Chef's kitchen! From the beautiful white cabinetry, Carrara marble countertops and backsplash, Sub-Zero refrigerator, Viking commercial gas range & vent hood,Wolf built-in electric oven & drawer microwave, Asko dishwasher and a oversized farm sink. The kitchen is truly an entertainer's delight. The Master en-suite is on the main floor and includes a large walk-in spa shower with massagers and a euro glass door. Other upgrades include: plantation shutters, quartz countertops in bathrooms, vaulted ceilings with white custom wood beams, hardwood floors, french doors, air purifier and humidifier. The basement was finished by the builder and is a wonderful retreat to get away and relax. It includes: luxurious designer carpet, crown molding, concrete window wells, large family room,extra bedroom,large 3/4 bathroom and tons of storage. The garage is finished off with epoxy flooring, built in storage cabinets and extra lighting. There is also a 10x14 shed for extra storage. The landscaping is very charming and includes a paver courtyard, fully fenced yard,beautiful flower beds and mature trees. Location is close to freeway access, schools and shopping. This home is honestly picture perfect. Don't miss out on this one of a kind home!
Location
State UT
County Salt Lake
Area Holladay; Murray; Cottonwd
Zoning Single-Family
Rooms
Basement Full
Main Level Bedrooms 2
Interior
Interior Features Alarm: Security, Bath: Primary, Bath: Sep. Tub/Shower, Closet: Walk-In, Den/Office, Disposal, French Doors, Great Room, Kitchen: Updated, Oven: Double, Oven: Gas, Oven: Wall, Range: Gas, Range/Oven: Free Stdng., Vaulted Ceilings, Granite Countertops, Silestone Countertops
Cooling Central Air
Flooring Carpet, Hardwood, Tile
Equipment Alarm System, Humidifier, Storage Shed(s), Window Coverings
Fireplace false
Window Features Plantation Shutters
Appliance Microwave, Range Hood, Refrigerator, Satellite Dish, Water Softener Owned
Laundry Electric Dryer Hookup, Gas Dryer Hookup
Exterior
Exterior Feature Double Pane Windows, Out Buildings, Patio: Covered, Porch: Open
Garage Spaces 2.0
Utilities Available Natural Gas Connected, Electricity Connected, Sewer Connected, Sewer: Public, Water Connected
View Y/N Yes
View Mountain(s)
Roof Type Asphalt
Present Use Single Family
Topography Corner Lot, Cul-de-Sac, Curb & Gutter, Fenced: Full, Road: Paved, Sidewalks, Sprinkler: Auto-Full, Terrain, Flat, View: Mountain, Drip Irrigation: Auto-Part
Accessibility Single Level Living
Porch Covered, Porch: Open
Total Parking Spaces 3
Private Pool false
Building
Lot Description Corner Lot, Cul-De-Sac, Curb & Gutter, Fenced: Full, Road: Paved, Sidewalks, Sprinkler: Auto-Full, View: Mountain, Drip Irrigation: Auto-Part
Faces North
Story 2
Sewer Sewer: Connected, Sewer: Public
Water Culinary
Structure Type Cement Siding
New Construction No
Construction Status Blt./Standing
Schools
Elementary Schools Oakwood
Middle Schools Bonneville
High Schools Cottonwood
School District Granite
Others
Senior Community No
Tax ID 22-16-281-027
Security Features Security System
Acceptable Financing Cash, Conventional, VA Loan
Horse Property No
Listing Terms Cash, Conventional, VA Loan
Financing Conventional
Read Less Info
Want to know what your home might be worth? Contact us for a FREE valuation!

Our team is ready to help you sell your home for the highest possible price ASAP
Bought with Oak Canyon Realty Group



