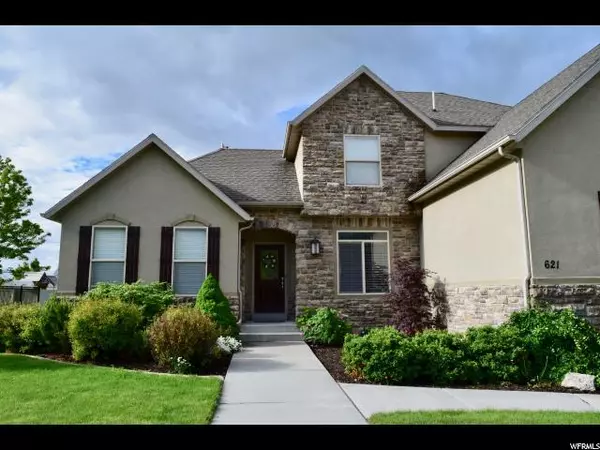$615,900
For more information regarding the value of a property, please contact us for a free consultation.
6 Beds
4 Baths
4,157 SqFt
SOLD DATE : 08/09/2019
Key Details
Property Type Single Family Home
Sub Type Single Family Residence
Listing Status Sold
Purchase Type For Sale
Square Footage 4,157 sqft
Price per Sqft $146
Subdivision Heritage Estates
MLS Listing ID 1602578
Sold Date 08/09/19
Style Stories: 2
Bedrooms 6
Full Baths 3
Half Baths 1
Construction Status Blt./Standing
HOA Y/N No
Abv Grd Liv Area 2,549
Year Built 2002
Annual Tax Amount $2,742
Lot Size 0.500 Acres
Acres 0.5
Lot Dimensions 119.0x185.0x119.0
Property Sub-Type Single Family Residence
Property Description
Beautifully Updated Home in the Ideal Neighborhood. It's the best of both worlds: Updates that rival new construction, but with a finished basement and fully landscaped yard in a fantastic, established neighborhood. The bright kitchen features a huge center island with quartz countertops, a farmhouse sink, dual oven, and pull-out lower cabinets. Extra amenities include central vacuum, water softener, and integrated alarm and intercom systems for ultimate convenience. A main floor master suite features tray lighting, a jetted tub and separate shower. In the huge quiet yard, a covered patio, garden areas, and basketball court provide enjoyment for all. The oversized 3-car garage is extra deep and wide to accommodate any vehicle or project. An excellent home in an outstanding neighborhood! Owner/Agent. Please submit pre-qualification letter with offers.1 Year Home Warranty included.
Location
State UT
County Utah
Area Pl Grove; Lindon; Orem
Zoning Single-Family
Rooms
Basement Full
Primary Bedroom Level Floor: 1st
Master Bedroom Floor: 1st
Main Level Bedrooms 1
Interior
Interior Features Alarm: Fire, Alarm: Security, Bath: Master, Bath: Sep. Tub/Shower, Central Vacuum, Closet: Walk-In
Heating Forced Air
Cooling Central Air
Fireplaces Type Insert
Equipment Alarm System, Basketball Standard, Fireplace Insert, Humidifier, Window Coverings
Fireplace false
Window Features Blinds
Appliance Ceiling Fan, Refrigerator, Water Softener Owned
Laundry Electric Dryer Hookup
Exterior
Exterior Feature Entry (Foyer), Lighting, Patio: Covered
Garage Spaces 3.0
Utilities Available Natural Gas Connected, Electricity Connected, Sewer Connected, Water Connected
View Y/N Yes
View Mountain(s)
Roof Type Asphalt
Present Use Single Family
Topography Fenced: Part, Sprinkler: Auto-Full, Terrain, Flat, View: Mountain, Drip Irrigation: Auto-Full
Porch Covered
Total Parking Spaces 3
Private Pool false
Building
Lot Description Fenced: Part, Sprinkler: Auto-Full, View: Mountain, Drip Irrigation: Auto-Full
Faces North
Story 3
Sewer Sewer: Connected
Water Culinary, Irrigation: Pressure
Structure Type Stone,Stucco
New Construction No
Construction Status Blt./Standing
Schools
Elementary Schools Deerfield
Middle Schools Mt Ridge
High Schools American Fork
School District Alpine
Others
Senior Community No
Tax ID 41-440-0017
Ownership Agent Owned
Security Features Fire Alarm,Security System
Acceptable Financing Cash, Conventional
Horse Property No
Listing Terms Cash, Conventional
Financing Conventional
Read Less Info
Want to know what your home might be worth? Contact us for a FREE valuation!

Our team is ready to help you sell your home for the highest possible price ASAP
Bought with KW WESTFIELD







