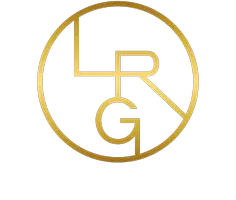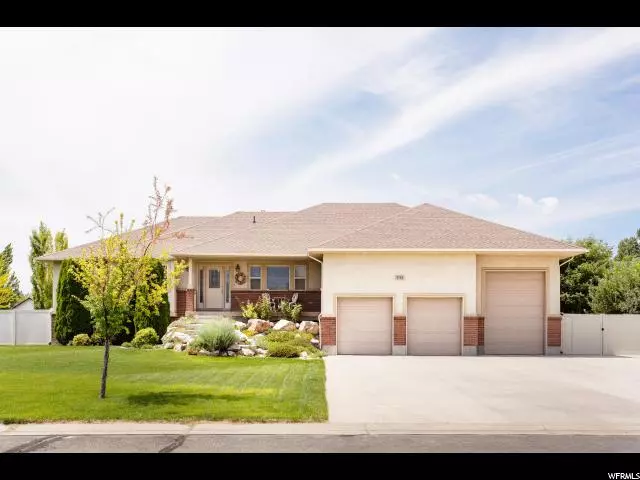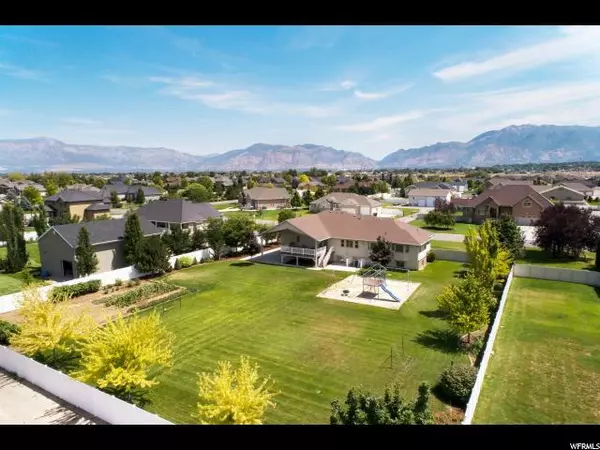$565,000
For more information regarding the value of a property, please contact us for a free consultation.
7 Beds
4 Baths
4,440 SqFt
SOLD DATE : 01/15/2020
Key Details
Property Type Single Family Home
Sub Type Single Family Residence
Listing Status Sold
Purchase Type For Sale
Square Footage 4,440 sqft
Price per Sqft $125
Subdivision Country Haven Zone2
MLS Listing ID 1622058
Sold Date 01/15/20
Style Rambler/Ranch
Bedrooms 7
Full Baths 3
Half Baths 1
Construction Status Blt./Standing
HOA Y/N No
Abv Grd Liv Area 2,232
Year Built 2003
Annual Tax Amount $3,816
Lot Size 0.840 Acres
Acres 0.84
Lot Dimensions 152.0x241.0x152.0
Property Sub-Type Single Family Residence
Property Description
Perfectly situated West Haven location and neighborhood. Room for everyone. This fabulous .84 acre, all flat and landscaped lot features fruit trees, gardens, fully fenced back yard and a custom playground that make this property a "standout"! Great entertaining spaces on both levels. Walk out to the large covered deck from the main living area for outdoor dining and evening sunsets. Living areas and bedrooms on both levels offers flexibility. You will love how the lower level family room opens directly to the back yard through french doors. Area plumbed for a 2nd kitchen, work out room and abundant storage areas. This floorplan allows a "single level" living lifestyle with the Master bedroom, additional bedrooms and laundry all on the main entry level. 2 fireplaces, hardwood and travertine flooring, granite countertops will appeal. Oversized 4 car garage and large driveway will accommodate all your vehicular and sporting equipment needs. Interior and exterior RV parking areas. Overhead garage storage. Power conduit and water run to back of lot allowing an additional structure / garage if desired.
Location
State UT
County Weber
Area Ogdn; W Hvn; Ter; Rvrdl
Zoning Single-Family
Rooms
Basement Daylight, Full, Walk-Out Access
Main Level Bedrooms 3
Interior
Interior Features Bath: Primary, Bath: Sep. Tub/Shower, Closet: Walk-In, Den/Office, Disposal, French Doors, Gas Log, Jetted Tub, Oven: Gas, Range: Gas, Vaulted Ceilings, Granite Countertops
Heating Forced Air
Cooling Central Air
Flooring Hardwood, Tile, Travertine
Fireplaces Number 2
Fireplaces Type Insert
Equipment Fireplace Insert, Play Gym, Swing Set, Window Coverings
Fireplace true
Window Features Blinds
Appliance Dryer, Microwave, Refrigerator, Washer, Water Softener Owned
Laundry Electric Dryer Hookup
Exterior
Exterior Feature Deck; Covered, Double Pane Windows, Horse Property, Walkout
Garage Spaces 4.0
Utilities Available Natural Gas Connected, Electricity Connected, Sewer Connected, Sewer: Public, Water Connected
View Y/N Yes
View Mountain(s)
Roof Type Asphalt
Present Use Single Family
Topography Curb & Gutter, Fenced: Full, Sprinkler: Auto-Full, Terrain, Flat, View: Mountain
Total Parking Spaces 14
Private Pool false
Building
Lot Description Curb & Gutter, Fenced: Full, Sprinkler: Auto-Full, View: Mountain
Faces East
Story 2
Sewer Sewer: Connected, Sewer: Public
Water Culinary, Secondary
Structure Type Brick,Stucco
New Construction No
Construction Status Blt./Standing
Schools
Elementary Schools Kanesville
Middle Schools Rocky Mt
High Schools Fremont
School District Weber
Others
Senior Community No
Tax ID 08-400-0006
Acceptable Financing Cash, Conventional, FHA, VA Loan
Horse Property Yes
Listing Terms Cash, Conventional, FHA, VA Loan
Financing Cash
Read Less Info
Want to know what your home might be worth? Contact us for a FREE valuation!

Our team is ready to help you sell your home for the highest possible price ASAP
Bought with Century 21 Everest (Centerville)








