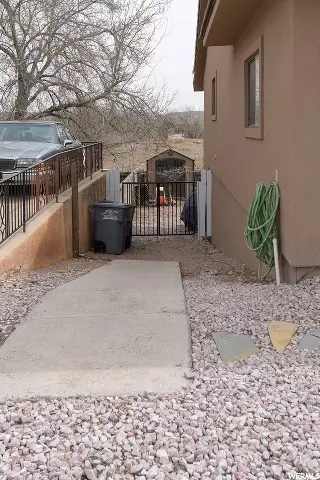$429,900
For more information regarding the value of a property, please contact us for a free consultation.
4 Beds
5 Baths
3,434 SqFt
SOLD DATE : 07/14/2020
Key Details
Property Type Single Family Home
Sub Type Single Family Residence
Listing Status Sold
Purchase Type For Sale
Square Footage 3,434 sqft
Price per Sqft $123
Subdivision Bloomington Country
MLS Listing ID 1663753
Sold Date 07/14/20
Style Rambler/Ranch
Bedrooms 4
Full Baths 3
Half Baths 2
Construction Status Blt./Standing
HOA Y/N No
Abv Grd Liv Area 1,717
Year Built 1980
Annual Tax Amount $1,715
Lot Size 0.280 Acres
Acres 0.28
Lot Dimensions 0.0x0.0x0.0
Property Description
This home has so much to offer! Remodeled upper level kitchen, entry & dining area in 2015 with new LVP floors, lighting, electrical, double ovens, gas stove, a larger master closet & coat closet added. Also newer roof, stucco & heat pump! Master located on the main as well as an office, formal dining & living room, great room, half bath & laundry. Walk-out basement has 3 more bedrooms, 2 full baths, another family room, storage room & half bath for pool use. Custom built pool with hot tub & large slide which is fully fenced from the rest of the backyard, which has an amazing play set for the kids and an extra storage shed. RV parking located on the right side. Home is located around the corner from the Bloomington Petroglyph Park & Bearclaw Poppy Bike Trailhead!
Location
State UT
County Washington
Area St. George; Bloomington
Zoning Single-Family
Direction Man O War Road across bridge to W. Bloomington Dr. S. (turn left). Proceed to Shivwits Dr & turn left. Proceed to Paiute Rd & turn right. Home is on your right.
Rooms
Basement Daylight, Walk-Out Access
Primary Bedroom Level Basement
Master Bedroom Basement
Interior
Interior Features Bath: Master, Closet: Walk-In, Den/Office, Disposal, Kitchen: Updated, Oven: Double, Range: Countertop, Range: Gas, Range/Oven: Built-In, Granite Countertops
Heating Electric, Heat Pump, Wood
Cooling Heat Pump
Flooring Carpet, Slate, Vinyl
Fireplaces Number 2
Equipment Hot Tub, Storage Shed(s), Swing Set, Window Coverings, Wood Stove
Fireplace true
Window Features Blinds,Plantation Shutters
Appliance Ceiling Fan, Microwave
Laundry Electric Dryer Hookup
Exterior
Exterior Feature See Remarks, Basement Entrance, Double Pane Windows, Patio: Covered, Sliding Glass Doors, Walkout
Garage Spaces 2.0
Pool Gunite, Fenced, Heated, In Ground, With Spa
Utilities Available Natural Gas Connected, Electricity Connected, Sewer Connected, Sewer: Public, Water Connected
View Y/N Yes
View Mountain(s), View: Red Rock
Roof Type See Remarks,Tile
Present Use Single Family
Topography See Remarks, Fenced: Full, Road: Paved, Sprinkler: Auto-Full, View: Mountain, Drip Irrigation: Auto-Full, View: Red Rock
Porch Covered
Total Parking Spaces 2
Private Pool true
Building
Lot Description See Remarks, Fenced: Full, Road: Paved, Sprinkler: Auto-Full, View: Mountain, Drip Irrigation: Auto-Full, View: Red Rock
Faces West
Story 2
Sewer Sewer: Connected, Sewer: Public
Water Culinary
Structure Type Brick,Stucco
New Construction No
Construction Status Blt./Standing
Schools
Elementary Schools Bloomington
Middle Schools Dixie Middle
High Schools Dixie
School District Washington
Others
Senior Community No
Tax ID SG-BCC-4-50
Acceptable Financing Cash, Conventional, FHA, VA Loan
Horse Property No
Listing Terms Cash, Conventional, FHA, VA Loan
Financing Cash
Read Less Info
Want to know what your home might be worth? Contact us for a FREE valuation!

Our team is ready to help you sell your home for the highest possible price ASAP
Bought with NON-MLS







