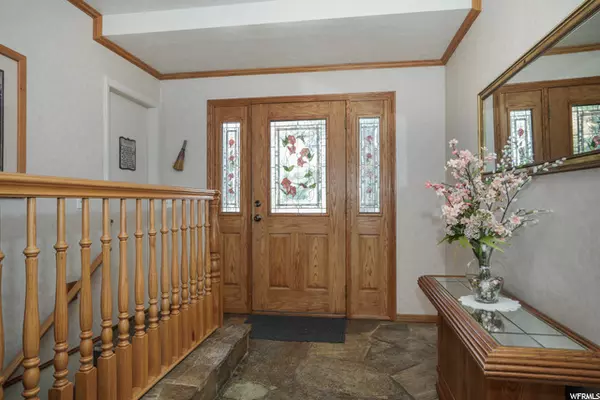$441,200
$457,000
3.5%For more information regarding the value of a property, please contact us for a free consultation.
4 Beds
3 Baths
3,096 SqFt
SOLD DATE : 11/05/2020
Key Details
Sold Price $441,200
Property Type Single Family Home
Sub Type Single Family Residence
Listing Status Sold
Purchase Type For Sale
Square Footage 3,096 sqft
Price per Sqft $142
Subdivision Nob Hill Addition
MLS Listing ID 1700717
Sold Date 11/05/20
Style Rambler/Ranch
Bedrooms 4
Full Baths 1
Three Quarter Bath 2
Construction Status Blt./Standing
HOA Y/N No
Abv Grd Liv Area 1,841
Year Built 1910
Annual Tax Amount $2,834
Lot Size 0.470 Acres
Acres 0.47
Lot Dimensions 0.0x0.0x0.0
Property Description
Nearly 1/2 acre on the upper east bench in Ogden with true walking distance to the trail heads, waterfall canyon and scenic Ogden Mountains. Wait until you see this yard with a pioneer home on the back corner of the property. Large private well cared for yard. Extra height heated garage with lots of storage space. There is something to be said for a home that feels good. This home has a good felling and has been well cared for. The home has been professionally remodeled in many places. Huge open Family Room and Dining Room area. Large Laundry room upstairs and downstairs. The garage is big with lots of storage on both sides. This home currently has a basement apartment with separate access and driveway. **Showings to start Saturday Morning at 9:AM until 4:PM with 30 minute increments**
Location
State UT
County Weber
Area Ogdn; W Hvn; Ter; Rvrdl
Zoning Single-Family
Rooms
Basement Partial, Walk-Out Access
Primary Bedroom Level Floor: 1st, Basement
Master Bedroom Floor: 1st, Basement
Main Level Bedrooms 2
Interior
Interior Features Bath: Master, Den/Office, Kitchen: Second, Range/Oven: Built-In
Heating Forced Air, Gas: Central
Cooling Central Air
Flooring Carpet, Hardwood, Laminate, Tile
Fireplaces Number 1
Fireplaces Type Fireplace Equipment
Equipment Fireplace Equipment, Window Coverings
Fireplace true
Window Features Blinds,Drapes,Part
Appliance Dryer, Microwave, Range Hood, Refrigerator, Washer
Exterior
Exterior Feature Basement Entrance, Double Pane Windows, Out Buildings, Lighting, Walkout, Patio: Open
Garage Spaces 2.0
Utilities Available Natural Gas Connected, Electricity Connected, Sewer Connected, Water Connected
View Y/N Yes
View Mountain(s), Valley
Roof Type Asphalt
Present Use Single Family
Topography Curb & Gutter, Fenced: Part, Secluded Yard, Sprinkler: Manual-Part, View: Mountain, View: Valley, Wooded, Private
Porch Patio: Open
Total Parking Spaces 8
Private Pool false
Building
Lot Description Curb & Gutter, Fenced: Part, Secluded, Sprinkler: Manual-Part, View: Mountain, View: Valley, Wooded, Private
Story 2
Sewer Sewer: Connected
Water Culinary, Secondary
Structure Type Brick,Stucco
New Construction No
Construction Status Blt./Standing
Schools
Elementary Schools Taylor Canyon
Middle Schools Mount Ogden
High Schools Ogden
School District Ogden
Others
Senior Community No
Tax ID 13-107-0031
Acceptable Financing Cash, Conventional, FHA, VA Loan
Horse Property No
Listing Terms Cash, Conventional, FHA, VA Loan
Financing Conventional
Read Less Info
Want to know what your home might be worth? Contact us for a FREE valuation!

Our team is ready to help you sell your home for the highest possible price ASAP
Bought with Encompass Realty Group LLC








