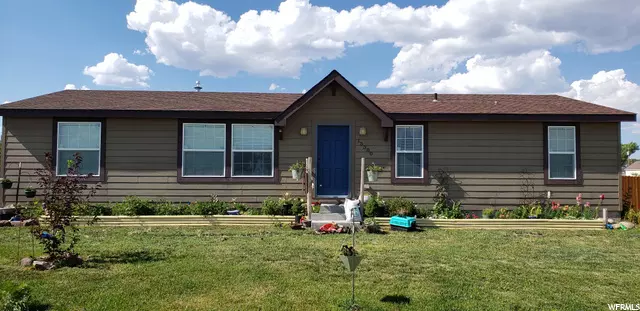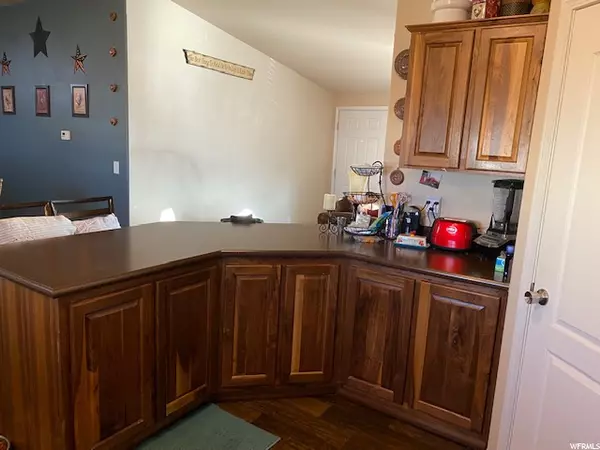$189,000
For more information regarding the value of a property, please contact us for a free consultation.
3 Beds
2 Baths
1,494 SqFt
SOLD DATE : 03/25/2021
Key Details
Property Type Single Family Home
Sub Type Single Family Residence
Listing Status Sold
Purchase Type For Sale
Square Footage 1,494 sqft
Price per Sqft $121
Subdivision Park Place
MLS Listing ID 1713767
Sold Date 03/25/21
Style Rambler/Ranch
Bedrooms 3
Full Baths 2
Construction Status Blt./Standing
HOA Y/N No
Abv Grd Liv Area 1,494
Year Built 2015
Annual Tax Amount $1,425
Lot Size 0.500 Acres
Acres 0.5
Lot Dimensions 0.0x0.0x0.0
Property Sub-Type Single Family Residence
Property Description
ALTAMONT! High demand, low supply area! This one won't last! This home is lovely and well cared for! It has an open floor plan with vaulted ceilings! The master bedroom, master bath, walk in closet is the entire west end! The living room, kitchen, and family room are all central! Beautiful dark walnut cabinetry grace this kitchen that opens to both the living room AND the family room! Perfect for parties and family gatherings! The pantry is in the kitchen for handy access! A separate laundry room takes you out to the fenced back yard. The corner lot is a half acre and is partially fenced. The sellers will leave a very nice shed! The property is within walking distance of everything, and is across the street from the city park! City water, sewer, dominion gas, and secondary water make for easy living! The fireplace is portable and is excluded from the sale.
Location
State UT
County Duchesne
Area Hna; Tbiona; Altna; Altmnt; Blu
Zoning Single-Family
Rooms
Basement None
Main Level Bedrooms 3
Interior
Interior Features Bath: Master, Bath: Sep. Tub/Shower, Closet: Walk-In, Range/Oven: Free Stdng., Vaulted Ceilings
Heating Forced Air, Gas: Central
Cooling Central Air
Flooring Carpet, Linoleum
Equipment Storage Shed(s)
Fireplace false
Appliance Ceiling Fan, Microwave, Refrigerator
Exterior
Utilities Available Natural Gas Connected, Electricity Connected, Sewer Connected, Water Connected
View Y/N Yes
View Mountain(s)
Roof Type Asphalt,Pitched
Present Use Single Family
Topography Corner Lot, Fenced: Part, Road: Paved, Sidewalks, Terrain, Flat, View: Mountain
Accessibility Single Level Living
Private Pool false
Building
Lot Description Corner Lot, Fenced: Part, Road: Paved, Sidewalks, View: Mountain
Faces South
Story 1
Sewer Sewer: Connected
Water Culinary, Secondary
New Construction No
Construction Status Blt./Standing
Schools
Elementary Schools Altamont
Middle Schools None/Other
High Schools Altamont
School District Duchesne
Others
Senior Community No
Tax ID 00-0000-1333
Acceptable Financing Cash, Conventional, FHA, VA Loan, USDA Rural Development
Horse Property No
Listing Terms Cash, Conventional, FHA, VA Loan, USDA Rural Development
Financing Conventional
Read Less Info
Want to know what your home might be worth? Contact us for a FREE valuation!

Our team is ready to help you sell your home for the highest possible price ASAP
Bought with Freedom Realty Corporation







