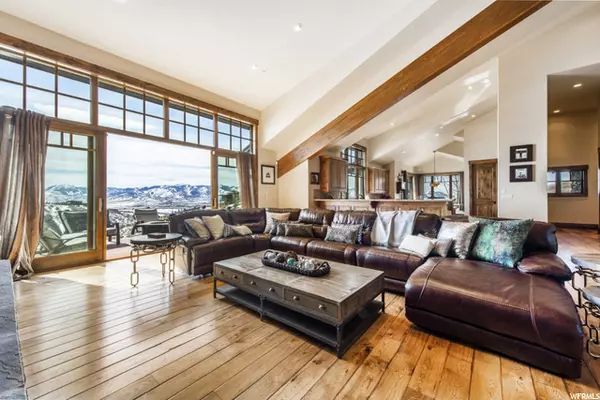$3,250,000
$3,200,000
1.6%For more information regarding the value of a property, please contact us for a free consultation.
4 Beds
5 Baths
5,505 SqFt
SOLD DATE : 04/07/2021
Key Details
Sold Price $3,250,000
Property Type Single Family Home
Sub Type Single Family Residence
Listing Status Sold
Purchase Type For Sale
Square Footage 5,505 sqft
Price per Sqft $590
Subdivision Buffalo Jump
MLS Listing ID 1729958
Sold Date 04/07/21
Style Stories: 2
Bedrooms 4
Full Baths 4
Half Baths 1
Construction Status Blt./Standing
HOA Fees $300/qua
HOA Y/N Yes
Abv Grd Liv Area 2,805
Year Built 2008
Annual Tax Amount $30,877
Lot Size 0.550 Acres
Acres 0.55
Lot Dimensions 0.0x0.0x0.0
Property Description
RESORT VIEWS! Custom home perched atop a hillside, is designed in linear style to maximize the gorgeous 360 degree views. From the Main or the lower level, enjoy fine views from virtually every room and easy sliding glass door access to the main level decks or lower level patio! Inside or out, you will create awesome mountain memories as you experience the brilliant sights and sounds of nature! Light, bright and airy throughout, this elegant mountain home features an open floor plan with gourmet kitchen, spacious living areas and 4 bedrooms + a bonus room! Full membership available.
Location
State UT
County Summit
Area Park City; Kimball Jct; Smt Pk
Zoning Single-Family
Rooms
Basement Daylight, Walk-Out Access
Primary Bedroom Level Floor: 1st
Master Bedroom Floor: 1st
Main Level Bedrooms 1
Interior
Interior Features Bar: Wet, Bath: Master, Central Vacuum, Closet: Walk-In, Den/Office, Disposal, Great Room, Range: Gas, Granite Countertops
Heating Forced Air
Cooling Central Air
Flooring Carpet, Hardwood, Tile
Fireplaces Number 3
Equipment Alarm System
Fireplace true
Window Features Drapes
Appliance Dryer, Freezer, Microwave, Range Hood, Refrigerator, Washer
Exterior
Exterior Feature Balcony, Entry (Foyer), Sliding Glass Doors, Walkout
Garage Spaces 3.0
Utilities Available Natural Gas Connected, Electricity Connected, Sewer: Public, Water Connected
Amenities Available Bocce Ball Court, Controlled Access, Gated, Hiking Trails, Pet Rules, Security
Waterfront No
View Y/N Yes
View Mountain(s)
Roof Type Asphalt,Metal
Present Use Single Family
Topography Road: Paved, Terrain: Grad Slope, View: Mountain
Total Parking Spaces 3
Private Pool false
Building
Lot Description Road: Paved, Terrain: Grad Slope, View: Mountain
Story 2
Sewer Sewer: Public
Water Culinary
Structure Type Stone,Other
New Construction No
Construction Status Blt./Standing
Schools
Elementary Schools South Summit
Middle Schools South Summit
High Schools South Summit
School District South Summit
Others
HOA Name Logan Finlayson
Senior Community No
Tax ID BJUMP-34
Acceptable Financing Cash, Conventional
Horse Property No
Listing Terms Cash, Conventional
Financing Cash
Read Less Info
Want to know what your home might be worth? Contact us for a FREE valuation!

Our team is ready to help you sell your home for the highest possible price ASAP
Bought with Summit Sotheby's International Realty








