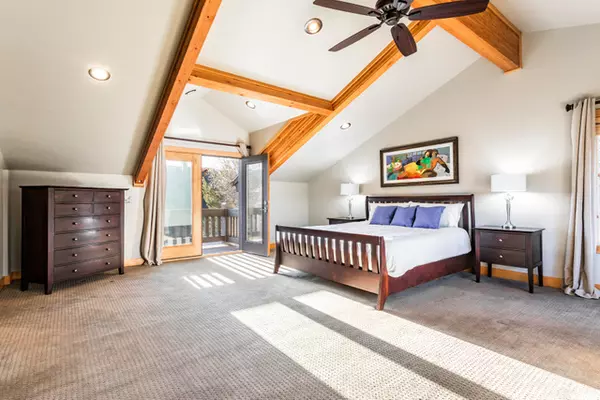$1,951,000
$1,800,000
8.4%For more information regarding the value of a property, please contact us for a free consultation.
5 Beds
4 Baths
4,511 SqFt
SOLD DATE : 06/01/2021
Key Details
Sold Price $1,951,000
Property Type Single Family Home
Sub Type Single Family Residence
Listing Status Sold
Purchase Type For Sale
Square Footage 4,511 sqft
Price per Sqft $432
Subdivision Jeremy Ranch
MLS Listing ID 1736880
Sold Date 06/01/21
Style Tri/Multi-Level
Bedrooms 5
Full Baths 3
Half Baths 1
Construction Status Blt./Standing
HOA Fees $12/ann
HOA Y/N Yes
Abv Grd Liv Area 3,006
Year Built 1998
Annual Tax Amount $5,486
Lot Size 0.370 Acres
Acres 0.37
Lot Dimensions 0.0x0.0x0.0
Property Description
Light filled open floor plan with mountain views, large, private yard, and decks to fully enjoy the mountain setting. Flat driveway with oversized 3-car garage leads straight to the kitchen. Open concept kitchen with Viking 6-burner double oven, enormous walk-in pantry, and granite counter-tops. Informal dining space surrounded by windows. Vaulted ceilings make the spacious greatroom feel even larger. Main level office or guestroom. Second level features 3 bedrooms and two baths. Spacious master suite with updated, luxurious master bath. Each bedroom has lovely views and walk-in closets. Downstairs are two additional bedrooms, a full bath and large family room with stone fireplace. Cul-de-sac location and a short walk to 24-7 Trailhead. New roof and furnace. Radon mitigation system in place. Ready to move in and enjoy. Just 5 minutes to grocery, Starbucks, and dining. Only 10 minutes to skiing & 25 minutes to Salt Lake International Airport.
Location
State UT
County Summit
Area Park City; Kimball Jct; Smt Pk
Zoning Single-Family
Rooms
Basement Daylight, Walk-Out Access
Primary Bedroom Level Floor: 2nd
Master Bedroom Floor: 2nd
Interior
Interior Features Bath: Master, Bath: Sep. Tub/Shower, Central Vacuum, Closet: Walk-In, Den/Office, Jetted Tub, Oven: Double, Range: Gas, Vaulted Ceilings, Granite Countertops
Heating Forced Air, Gas: Central
Cooling Central Air
Flooring Carpet, Hardwood, Tile, Slate, Travertine
Fireplaces Number 2
Equipment Humidifier
Fireplace true
Window Features Shades
Appliance Ceiling Fan, Dryer, Microwave, Range Hood, Refrigerator, Washer
Laundry Electric Dryer Hookup, Gas Dryer Hookup
Exterior
Exterior Feature See Remarks, Balcony, Double Pane Windows, Entry (Foyer), Patio: Covered, Walkout
Garage Spaces 3.0
Utilities Available Natural Gas Connected, Electricity Connected, Sewer Connected, Water Connected
Amenities Available Pets Permitted
Waterfront No
View Y/N Yes
View Mountain(s), Valley
Roof Type Asphalt
Present Use Single Family
Topography Cul-de-Sac, Sprinkler: Auto-Full, Terrain: Grad Slope, View: Mountain, View: Valley
Porch Covered
Total Parking Spaces 3
Private Pool false
Building
Lot Description Cul-De-Sac, Sprinkler: Auto-Full, Terrain: Grad Slope, View: Mountain, View: Valley
Story 3
Sewer Sewer: Connected
Water Private
Structure Type Stone,Stucco
New Construction No
Construction Status Blt./Standing
Schools
Elementary Schools Jeremy Ranch
Middle Schools Ecker Hill
High Schools Park City
School District Park City
Others
HOA Name Back Nine HOA
Senior Community No
Tax ID BN-B-3-68
Acceptable Financing Cash, Conventional, FHA, VA Loan
Horse Property No
Listing Terms Cash, Conventional, FHA, VA Loan
Financing Conventional
Read Less Info
Want to know what your home might be worth? Contact us for a FREE valuation!

Our team is ready to help you sell your home for the highest possible price ASAP
Bought with Summit Sotheby's International Realty








