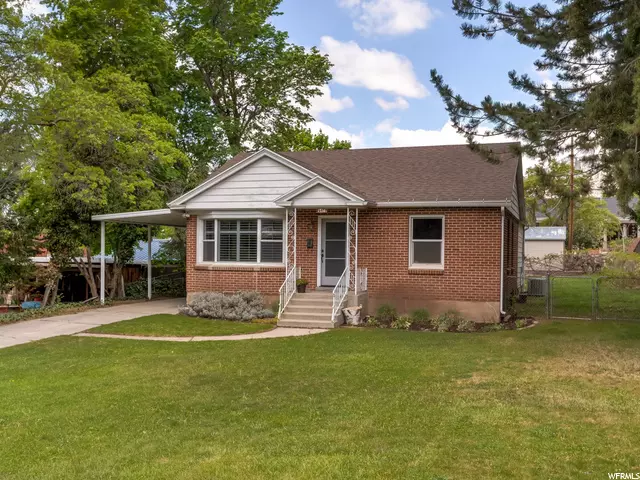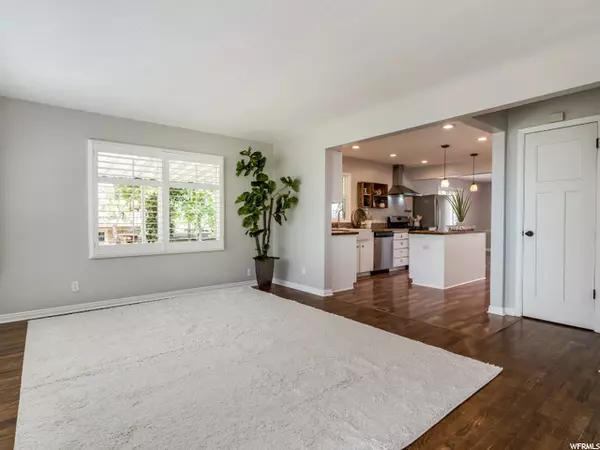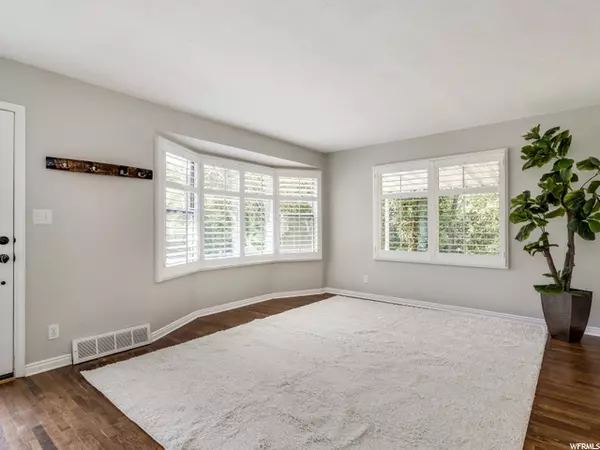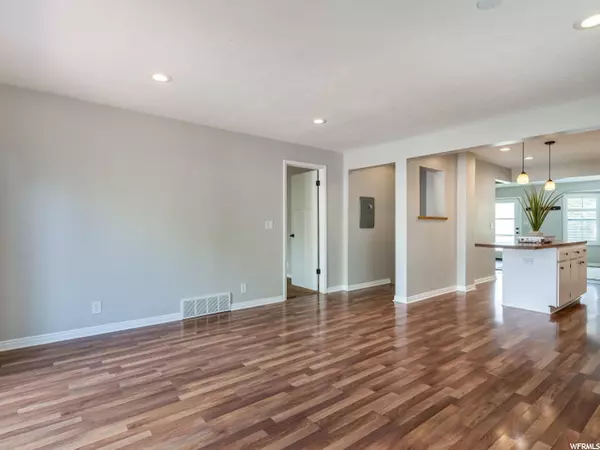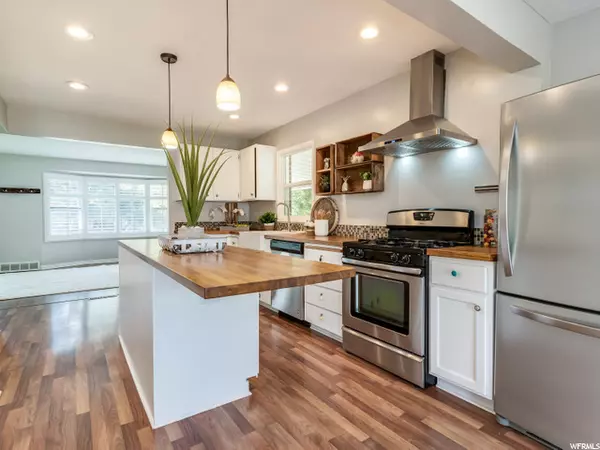$428,000
$419,000
2.1%For more information regarding the value of a property, please contact us for a free consultation.
3 Beds
3 Baths
2,254 SqFt
SOLD DATE : 06/01/2021
Key Details
Sold Price $428,000
Property Type Single Family Home
Sub Type Single Family Residence
Listing Status Sold
Purchase Type For Sale
Square Footage 2,254 sqft
Price per Sqft $189
Subdivision Nob Hill Addition
MLS Listing ID 1741446
Sold Date 06/01/21
Style Rambler/Ranch
Bedrooms 3
Full Baths 1
Half Baths 1
Three Quarter Bath 1
Construction Status Blt./Standing
HOA Y/N No
Abv Grd Liv Area 1,390
Year Built 1952
Annual Tax Amount $2,489
Lot Size 8,276 Sqft
Acres 0.19
Lot Dimensions 0.0x0.0x0.0
Property Description
Updated 3 bedroom home with beautiful finishes on the top end of the Ogden east bench. This home has an open floor plan, new master suite, new paint, original hardwood floors, roof installed (2014), and air conditioner (2011). The living room is open to the kitchen which features decorative backsplash, counters, large farmhouse sink, and stainless steel appliances. The tranquil master bedroom has an ensuite bathroom with gorgeous finishes including a Euro glass shower, barn door, and double sink vanity. This level also has a 2nd bedroom and a full bathroom. The partial basement features two-tone paint and a 3rd bedroom, half bathroom, with a laundry room to complete the space. The outdoor area features a large deck with distant mountain views, spacious backyard, mature trees, fruit trees, sprinkler system, storage shed, and carport. Prime location 1/2 Block from the 22nd Street Trailhead, 2.3 miles to Weber State University, 2.3 miles to downtown Ogden, 3.2 miles to the mouth of Ogden Canyon, 4 miles to McKay Dee Hospital, and 6.4 miles to Ogden Regional. All property information, boundaries and documents to be verified by buyer.
Location
State UT
County Weber
Area Ogdn; W Hvn; Ter; Rvrdl
Zoning Single-Family
Rooms
Basement Full
Main Level Bedrooms 2
Interior
Interior Features Bath: Master, Closet: Walk-In, Disposal, French Doors, Kitchen: Updated, Range/Oven: Built-In
Heating Forced Air, Gas: Central
Cooling Central Air
Flooring Carpet, Hardwood, Laminate
Equipment Storage Shed(s)
Fireplace false
Window Features Blinds,Plantation Shutters
Appliance Trash Compactor, Portable Dishwasher, Dryer, Microwave, Range Hood, Refrigerator, Washer
Laundry Electric Dryer Hookup
Exterior
Exterior Feature Attic Fan, Bay Box Windows, Deck; Covered, Double Pane Windows, Out Buildings, Lighting, Sliding Glass Doors
Carport Spaces 1
Utilities Available Natural Gas Connected, Electricity Connected, Sewer Connected, Sewer: Public
View Y/N No
Roof Type Asphalt
Present Use Single Family
Topography Curb & Gutter, Fenced: Full, Sprinkler: Auto-Full
Total Parking Spaces 1
Private Pool false
Building
Lot Description Curb & Gutter, Fenced: Full, Sprinkler: Auto-Full
Story 2
Sewer Sewer: Connected, Sewer: Public
Water Culinary, Secondary
Structure Type Aluminum,Brick
New Construction No
Construction Status Blt./Standing
Schools
Elementary Schools Taylor Canyon
Middle Schools Mound Fort
High Schools Ogden
School District Ogden
Others
Senior Community No
Tax ID 13-106-0017
Acceptable Financing Cash, Conventional, FHA, VA Loan
Horse Property No
Listing Terms Cash, Conventional, FHA, VA Loan
Financing Conventional
Read Less Info
Want to know what your home might be worth? Contact us for a FREE valuation!

Our team is ready to help you sell your home for the highest possible price ASAP
Bought with RE/MAX Associates (South Ogden)



