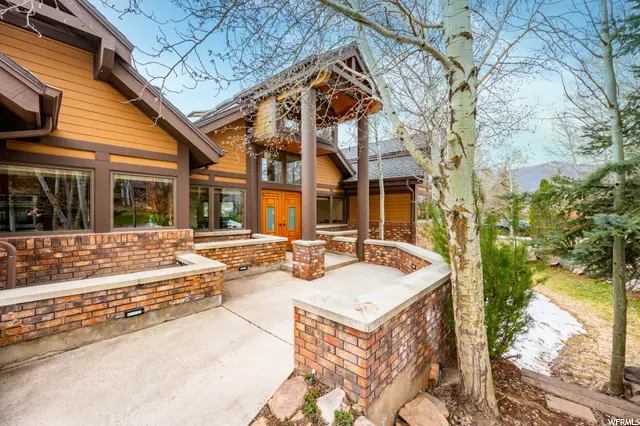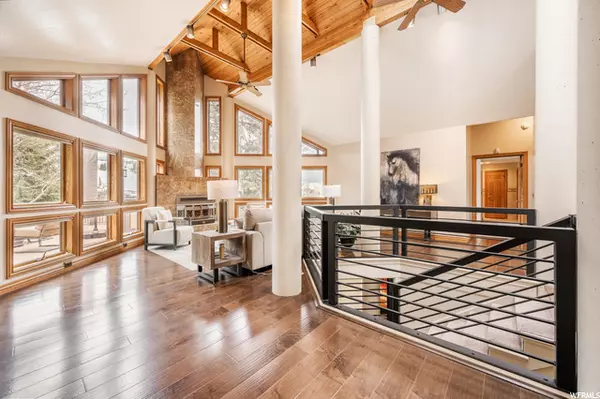$1,425,000
$1,425,000
For more information regarding the value of a property, please contact us for a free consultation.
4 Beds
3 Baths
4,880 SqFt
SOLD DATE : 06/01/2021
Key Details
Sold Price $1,425,000
Property Type Single Family Home
Sub Type Single Family Residence
Listing Status Sold
Purchase Type For Sale
Square Footage 4,880 sqft
Price per Sqft $292
Subdivision Jeremy Ranch
MLS Listing ID 1737212
Sold Date 06/01/21
Style Stories: 2
Bedrooms 4
Full Baths 2
Three Quarter Bath 1
Construction Status Blt./Standing
HOA Fees $25/ann
HOA Y/N Yes
Abv Grd Liv Area 2,498
Year Built 1988
Annual Tax Amount $4,654
Lot Size 0.440 Acres
Acres 0.44
Lot Dimensions 0.0x0.0x0.0
Property Description
This highly sought after Jeremy Ranch rambler showcases some of the best mountain views of Woodward Ski Resort, while positioned on the 2nd fairway of Jeremy Ranch Country Club. This large rambler floor plan with vaulted ceilings, floor to ceiling fireplace, large dining room, master bedroom with spa-like bathroom and laundry are all on the main floor. Tastefully updated with new paint, new carpet and custom metal railing, it is well on its way to becoming mountain modern style. With 4 large bedrooms with large walk in closets, it offers plenty of storage space. Outside the door of the above ground walk out basement, the mature landscaping offers privacy and an oversize backyard deck perfect for entertaining. On the lower level it offers a large fireplace and includes a large media/game room or playroom. If you are an outdoor enthusiast and have a lot of equipment, the heated oversize 2 car garage will provide the space you need. The entrance of the home has a heated walkway and large area for sitting in a garden-like setting with a flat driveway. The private gourmet kitchen includes double ovens, granite countertops and a large pantry. Brand new 50 year roof!!!
Location
State UT
County Summit
Area Park City; Kimball Jct; Smt Pk
Zoning Single-Family
Rooms
Basement Full
Primary Bedroom Level Floor: 1st
Master Bedroom Floor: 1st
Main Level Bedrooms 2
Interior
Interior Features Alarm: Fire, Alarm: Security, Bar: Wet, Bath: Master, Bath: Sep. Tub/Shower, Closet: Walk-In, Den/Office, Disposal, Floor Drains, Great Room, Jetted Tub, Kitchen: Updated, Oven: Double, Oven: Wall, Range: Countertop, Range: Gas, Vaulted Ceilings, Instantaneous Hot Water, Granite Countertops, Theater Room
Cooling Natural Ventilation
Flooring Carpet, Hardwood, Tile
Fireplaces Number 2
Equipment Alarm System
Fireplace true
Window Features Blinds,Shades
Appliance Ceiling Fan, Dryer, Gas Grill/BBQ, Microwave, Range Hood, Refrigerator, Washer
Laundry Electric Dryer Hookup
Exterior
Exterior Feature Basement Entrance, Double Pane Windows, Lighting, Porch: Open, Secured Parking, Skylights, Walkout
Garage Spaces 2.0
Community Features Clubhouse
Utilities Available See Remarks, Natural Gas Connected, Electricity Connected, Sewer Connected, Sewer: Public, Water Connected
Amenities Available On Site Security
Waterfront No
View Y/N Yes
View Lake, Mountain(s)
Roof Type See Remarks,Asphalt
Present Use Single Family
Topography See Remarks, Road: Paved, Sprinkler: Auto-Part, Terrain, Flat, Terrain: Grad Slope, View: Lake, View: Mountain, Adjacent to Golf Course, Drip Irrigation: Auto-Part, View: Water
Accessibility Accessible Doors, Accessible Hallway(s), Roll-In Shower
Porch Porch: Open
Total Parking Spaces 2
Private Pool false
Building
Lot Description See Remarks, Road: Paved, Sprinkler: Auto-Part, Terrain: Grad Slope, View: Lake, View: Mountain, Near Golf Course, Drip Irrigation: Auto-Part, View: Water
Story 2
Sewer Sewer: Connected, Sewer: Public
Water Culinary, Rights: Owned, Shares
Structure Type Brick,Frame
New Construction No
Construction Status Blt./Standing
Schools
Elementary Schools Jeremy Ranch
Middle Schools Treasure Mt
High Schools Park City
School District Park City
Others
HOA Name Jeremy Ranch HOA
Senior Community No
Tax ID JR-42
Security Features Fire Alarm,Security System
Acceptable Financing Cash, Conventional
Horse Property No
Listing Terms Cash, Conventional
Financing Conventional
Read Less Info
Want to know what your home might be worth? Contact us for a FREE valuation!

Our team is ready to help you sell your home for the highest possible price ASAP
Bought with Summit Sotheby's International Realty








