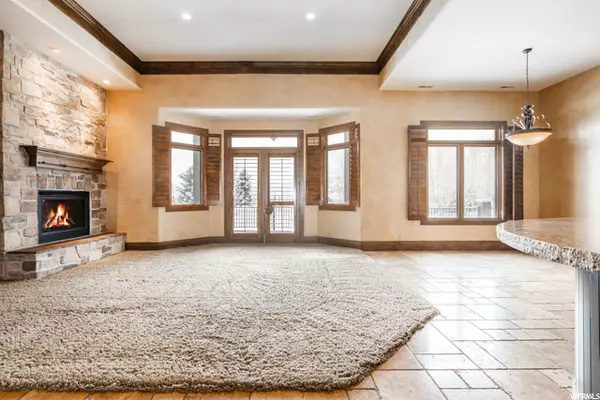$3,199,000
For more information regarding the value of a property, please contact us for a free consultation.
7 Beds
8 Baths
12,500 SqFt
SOLD DATE : 06/04/2021
Key Details
Property Type Single Family Home
Sub Type Single Family Residence
Listing Status Sold
Purchase Type For Sale
Square Footage 12,500 sqft
Price per Sqft $240
Subdivision Winterton Farms
MLS Listing ID 1724168
Sold Date 06/04/21
Style Rambler/Ranch
Bedrooms 7
Full Baths 6
Half Baths 2
Construction Status Blt./Standing
HOA Fees $50/ann
HOA Y/N Yes
Abv Grd Liv Area 8,000
Year Built 2007
Annual Tax Amount $26,710
Lot Size 6.360 Acres
Acres 6.36
Lot Dimensions 0.0x0.0x0.0
Property Sub-Type Single Family Residence
Property Description
Prime 6.3 Acre estate lot in Winterton Farms! This home offers unsurpassed privacy and easy access to world class recreation. Located in the quiet town of Charleston and adjacent to Deer Creek reservoir, this 7 Bedroom and 8 bath home with guest home redefines indoor/outdoor living and is an entertainers delight! This very special home offers unobstructed views of Mt Timpanogas and unparalleled landscaped grounds. This property has the potential to be a fantastic horse property and has access to both trails and the Provo River through private gate located at the rear of the property. Designed with an indoor pool, indoor basketball court, theatre as well as a full size outdoor baseball field and a mini MX track it is perfectly suited for multi-generational activities. Gourmet Kitchen, heated floors, natural materials such as stone, expansive ceilings, open content floorpan, generous water share for irrigation - all make this home one not to miss on your list! Come and see this inviting warm private residence, it is a truly special home and property for the discerning buyer.
Location
State UT
County Wasatch
Area Charleston; Heber
Zoning Single-Family
Rooms
Basement Daylight, Entrance, Full, Walk-Out Access
Primary Bedroom Level Basement
Master Bedroom Basement
Interior
Interior Features Alarm: Security, Bar: Wet, Bath: Master, Bath: Sep. Tub/Shower, Den/Office, Floor Drains, French Doors, Gas Log, Jetted Tub, Kitchen: Second, Kitchen: Updated, Mother-in-Law Apt., Oven: Double, Range: Gas, Vaulted Ceilings, Granite Countertops, Theater Room
Cooling Central Air
Flooring Carpet, Hardwood, Tile
Fireplaces Number 3
Equipment Alarm System, Basketball Standard, Hot Tub, Swing Set, Window Coverings
Fireplace true
Window Features Drapes,Full,Plantation Shutters
Appliance Ceiling Fan, Portable Dishwasher, Microwave, Refrigerator
Laundry Electric Dryer Hookup
Exterior
Exterior Feature Balcony, Basement Entrance, Bay Box Windows, Deck; Covered, Double Pane Windows, Entry (Foyer), Horse Property, Out Buildings, Lighting, Patio: Covered, Secured Parking, Walkout, Patio: Open
Garage Spaces 3.0
Carport Spaces 2
Pool In Ground, Indoor, With Spa, Electronic Cover
Utilities Available Natural Gas Connected, Electricity Connected, Sewer Connected, Water Connected
Amenities Available Hiking Trails, Horse Trails
View Y/N Yes
View Mountain(s), Valley
Roof Type Asphalt
Present Use Single Family
Topography See Remarks, Cul-de-Sac, Fenced: Full, Road: Paved, Secluded Yard, Sprinkler: Auto-Full, Terrain, Flat, View: Mountain, View: Valley
Accessibility Accessible Hallway(s), Accessible Electrical and Environmental Controls, Audible Alerts, Fully Accessible
Porch Covered, Patio: Open
Total Parking Spaces 11
Private Pool true
Building
Lot Description See Remarks, Cul-De-Sac, Fenced: Full, Road: Paved, Secluded, Sprinkler: Auto-Full, View: Mountain, View: Valley
Faces Southwest
Story 3
Sewer Sewer: Connected
Water Culinary, Irrigation
Structure Type Asphalt,Stone,Stucco
New Construction No
Construction Status Blt./Standing
Schools
Elementary Schools Midway
Middle Schools Rocky Mountain
High Schools Wasatch
School District Wasatch
Others
HOA Name Neil Kuhner
Senior Community No
Tax ID 00-0020-1005
Security Features Security System
Acceptable Financing Cash, Conventional
Horse Property Yes
Listing Terms Cash, Conventional
Financing Conventional
Read Less Info
Want to know what your home might be worth? Contact us for a FREE valuation!

Our team is ready to help you sell your home for the highest possible price ASAP
Bought with Real Team Realty LLC







