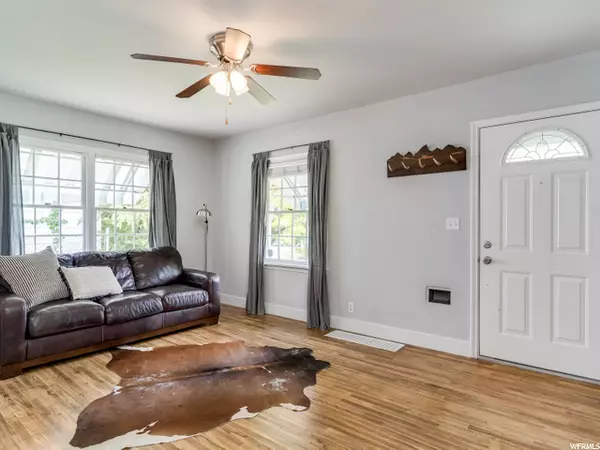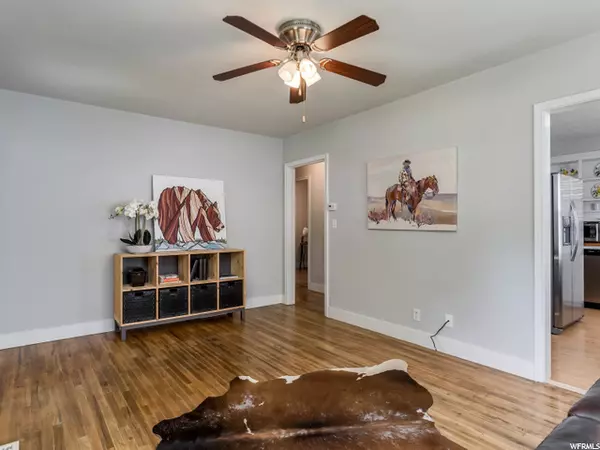$369,000
$347,000
6.3%For more information regarding the value of a property, please contact us for a free consultation.
3 Beds
2 Baths
1,450 SqFt
SOLD DATE : 06/21/2021
Key Details
Sold Price $369,000
Property Type Single Family Home
Sub Type Single Family Residence
Listing Status Sold
Purchase Type For Sale
Square Footage 1,450 sqft
Price per Sqft $254
Subdivision Nob Hill Annex
MLS Listing ID 1744450
Sold Date 06/21/21
Style Bungalow/Cottage
Bedrooms 3
Full Baths 1
Three Quarter Bath 1
Construction Status Blt./Standing
HOA Y/N No
Abv Grd Liv Area 725
Year Built 1942
Annual Tax Amount $1,963
Lot Size 5,227 Sqft
Acres 0.12
Lot Dimensions 0.0x0.0x0.0
Property Description
Move-in ready 3-bedroom bungalow on the East Bench of Ogden. Well-kept home on a corner lot with fully landscaped yard. Fresh paint and flooring. Main level includes the front room with hardwood oak flooring and the kitchen featuring stainless steel appliances, butcher block counters, farmhouse sink. Other rooms on this level include the master, 2nd bedroom, and full bathroom. The lower level has a living room with updated engineered flooring and a wood-burning stove, a 3/4 bathroom, 3rd bedroom, den, laundry room, and additional storage. The yard is partially fenced with mature trees, covered patio, landscaped flower beds, and storage shed. Two-car carport. Lovely park across the street. 6 min. to Weber State University, 10 min. to McKay Dee Hospital, 14 min. to Ogden Regional. Close to Weber Canyon, you have quick access to outdoor recreation. *All property information, boundaries and documents to be verified by buyer.
Location
State UT
County Weber
Area Ogdn; W Hvn; Ter; Rvrdl
Zoning Single-Family
Rooms
Basement Full
Main Level Bedrooms 2
Interior
Interior Features Alarm: Fire, Den/Office, Disposal, Range/Oven: Free Stdng.
Heating Gas: Central, Wood
Cooling Central Air
Flooring Carpet, Hardwood
Fireplaces Number 1
Equipment Storage Shed(s)
Fireplace true
Window Features Blinds
Appliance Ceiling Fan, Portable Dishwasher, Dryer, Refrigerator, Satellite Dish, Washer
Exterior
Exterior Feature Awning(s), Patio: Covered, Porch: Open, Storm Doors
Carport Spaces 2
Utilities Available Natural Gas Connected, Electricity Connected, Sewer Connected, Water Connected
View Y/N No
Roof Type Asphalt
Present Use Single Family
Topography Corner Lot, Curb & Gutter, Fenced: Part, Secluded Yard, Sidewalks, Sprinkler: Auto-Part, Terrain: Grad Slope
Porch Covered, Porch: Open
Total Parking Spaces 2
Private Pool false
Building
Lot Description Corner Lot, Curb & Gutter, Fenced: Part, Secluded, Sidewalks, Sprinkler: Auto-Part, Terrain: Grad Slope
Faces West
Story 2
Sewer Sewer: Connected
Water Culinary, Secondary
Structure Type Aluminum
New Construction No
Construction Status Blt./Standing
Schools
Elementary Schools Polk
Middle Schools Mount Ogden
High Schools Ogden
School District Ogden
Others
Senior Community No
Tax ID 13-126-0021
Security Features Fire Alarm
Acceptable Financing Cash, Conventional, FHA, VA Loan
Horse Property No
Listing Terms Cash, Conventional, FHA, VA Loan
Financing Conventional
Read Less Info
Want to know what your home might be worth? Contact us for a FREE valuation!

Our team is ready to help you sell your home for the highest possible price ASAP
Bought with Growth Real Estate Group LLC








