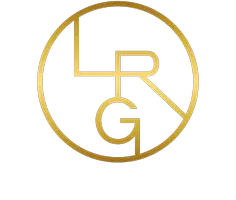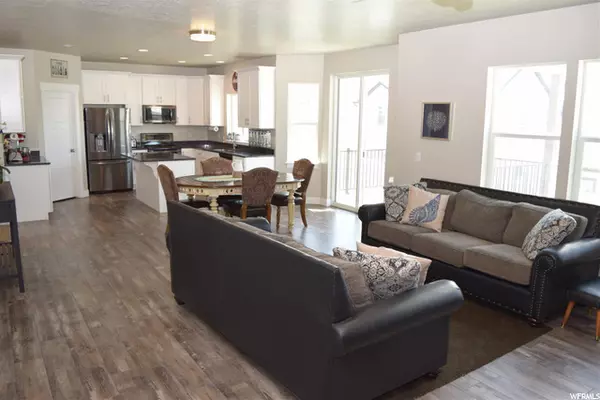$524,900
For more information regarding the value of a property, please contact us for a free consultation.
4 Beds
3 Baths
3,520 SqFt
SOLD DATE : 06/22/2021
Key Details
Property Type Single Family Home
Sub Type Single Family Residence
Listing Status Sold
Purchase Type For Sale
Square Footage 3,520 sqft
Price per Sqft $156
Subdivision Oquirrh Mountain
MLS Listing ID 1743380
Sold Date 06/22/21
Style Stories: 2
Bedrooms 4
Full Baths 2
Half Baths 1
Construction Status Blt./Standing
HOA Y/N No
Abv Grd Liv Area 2,416
Year Built 2018
Annual Tax Amount $2,151
Lot Size 6,098 Sqft
Acres 0.14
Lot Dimensions 0.0x0.0x0.0
Property Sub-Type Single Family Residence
Property Description
This gorgeous 2-story home is what you've been looking for! Only 3 years old, it has been well cared-for and is in great condition. Some of the finer points: 9' ceilings on the main floor, LVP on the entire main floor, gas fireplace, spacious kitchen and pantry (refrigerator included), covered deck, upstairs laundry, large master suite with 2 closets and 2 vanities in grand master bath, walkout basement to finished/fenced/landscaped back yard, fire pit, gated RV parking with ramp to back yard (think ease of moving things into the basement entrance), high efficiency furnace, 50 gallon water heater. Open House on Saturday, May 22nd from 11-2, no showings until open house. Seller will require a leaseback option until August 15, 2021. Offers must be received no later than 5 p.m. on Monday, May 24, 2021, including lender preapproval letters and/or proof of funds for cash offers. Any offer above list price shall also require proof of buyer's ability to bridge difference between list and sale price with cash. Please contact listing agent with any questions. See you Saturday!
Location
State UT
County Utah
Area Am Fork; Hlnd; Lehi; Saratog.
Zoning Single-Family
Rooms
Basement Daylight, Full, Walk-Out Access
Primary Bedroom Level Floor: 2nd
Master Bedroom Floor: 2nd
Interior
Interior Features Bath: Master, Bath: Sep. Tub/Shower, Closet: Walk-In, Disposal, Gas Log, Great Room, Vaulted Ceilings, Granite Countertops
Cooling Central Air
Flooring Carpet, Tile, Vinyl
Fireplaces Number 1
Fireplaces Type Insert
Equipment Fireplace Insert, Window Coverings
Fireplace true
Window Features Blinds
Appliance Ceiling Fan, Microwave, Refrigerator
Laundry Electric Dryer Hookup
Exterior
Exterior Feature Deck; Covered, Porch: Open, Sliding Glass Doors, Walkout
Garage Spaces 2.0
Utilities Available Natural Gas Connected, Electricity Connected, Sewer Connected, Sewer: Public, Water Connected
View Y/N Yes
View Valley
Roof Type Asphalt
Present Use Single Family
Topography Curb & Gutter, Fenced: Full, Sidewalks, Sprinkler: Auto-Full, Terrain: Grad Slope, View: Valley
Porch Porch: Open
Total Parking Spaces 2
Private Pool false
Building
Lot Description Curb & Gutter, Fenced: Full, Sidewalks, Sprinkler: Auto-Full, Terrain: Grad Slope, View: Valley
Faces North
Story 3
Sewer Sewer: Connected, Sewer: Public
Water Culinary
Structure Type Stone,Stucco,Cement Siding
New Construction No
Construction Status Blt./Standing
Schools
Elementary Schools Hidden Hollow
Middle Schools Frontier
High Schools Cedar Valley
School District Alpine
Others
Senior Community No
Tax ID 48-469-0116
Acceptable Financing Cash, Conventional, FHA, VA Loan, USDA Rural Development
Horse Property No
Listing Terms Cash, Conventional, FHA, VA Loan, USDA Rural Development
Financing VA
Read Less Info
Want to know what your home might be worth? Contact us for a FREE valuation!

Our team is ready to help you sell your home for the highest possible price ASAP
Bought with EXIT Realty Success








