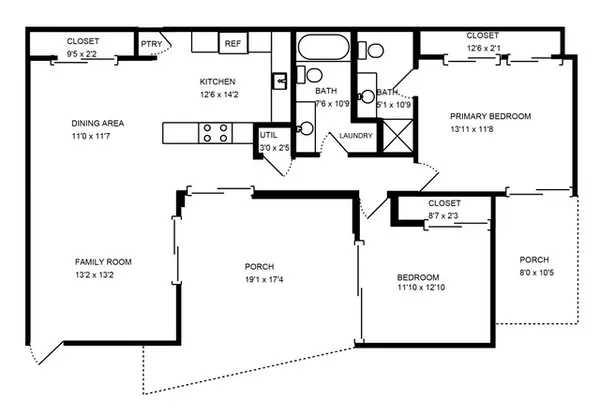$290,000
$290,000
For more information regarding the value of a property, please contact us for a free consultation.
2 Beds
2 Baths
1,064 SqFt
SOLD DATE : 06/30/2021
Key Details
Sold Price $290,000
Property Type Condo
Sub Type Condominium
Listing Status Sold
Purchase Type For Sale
Square Footage 1,064 sqft
Price per Sqft $272
Subdivision Capri Park Apartment
MLS Listing ID 1745789
Sold Date 06/30/21
Style Rambler/Ranch
Bedrooms 2
Full Baths 1
Three Quarter Bath 1
Construction Status Blt./Standing
HOA Fees $250/mo
HOA Y/N Yes
Abv Grd Liv Area 1,064
Year Built 1962
Annual Tax Amount $864
Lot Size 435 Sqft
Acres 0.01
Lot Dimensions 0.0x0.0x0.0
Property Description
One-level living in the area you already love. The Capri Park community is a wonderful over 55 community conveniently located within minutes of freeway access, Highland Drive, parks, shopping, and dining. Enjoy views of the surrounding Wasatch Mountains while relaxing at the clubhouse or enjoying the shade of a pine tree. This unit comes complete with one covered parking stall (with storage), guest parking and snow removal.
Location
State UT
County Salt Lake
Area Salt Lake City; So. Salt Lake
Zoning Multi-Family
Rooms
Basement None
Primary Bedroom Level Floor: 1st
Master Bedroom Floor: 1st
Main Level Bedrooms 2
Interior
Interior Features Bath: Master, Disposal, Kitchen: Updated
Heating Forced Air, Gas: Central
Cooling Central Air
Flooring Laminate
Fireplace false
Window Features Drapes,Part
Laundry Electric Dryer Hookup
Exterior
Exterior Feature Patio: Covered, Skylights, Sliding Glass Doors, Patio: Open
Carport Spaces 1
Pool In Ground
Utilities Available Natural Gas Connected, Electricity Available, Sewer Connected, Sewer: Public, Water Connected
Amenities Available RV Parking, Pool, Snow Removal, Storage, Water
Waterfront No
View Y/N No
Roof Type Flat,Membrane
Present Use Residential
Topography Road: Paved, Sidewalks, Sprinkler: Auto-Full, Terrain, Flat
Accessibility Ground Level, Single Level Living
Porch Covered, Patio: Open
Total Parking Spaces 1
Private Pool true
Building
Lot Description Road: Paved, Sidewalks, Sprinkler: Auto-Full
Faces North
Story 1
Sewer Sewer: Connected, Sewer: Public
Water Culinary
Structure Type Brick
New Construction No
Construction Status Blt./Standing
Schools
Elementary Schools Mill Creek
Middle Schools Evergreen
High Schools Olympus
School District Granite
Others
HOA Fee Include Water
Senior Community No
Tax ID 16-32-156-015
Acceptable Financing Cash, Conventional, FHA, VA Loan
Horse Property No
Listing Terms Cash, Conventional, FHA, VA Loan
Financing Conventional
Read Less Info
Want to know what your home might be worth? Contact us for a FREE valuation!

Our team is ready to help you sell your home for the highest possible price ASAP
Bought with Realtypro Access








