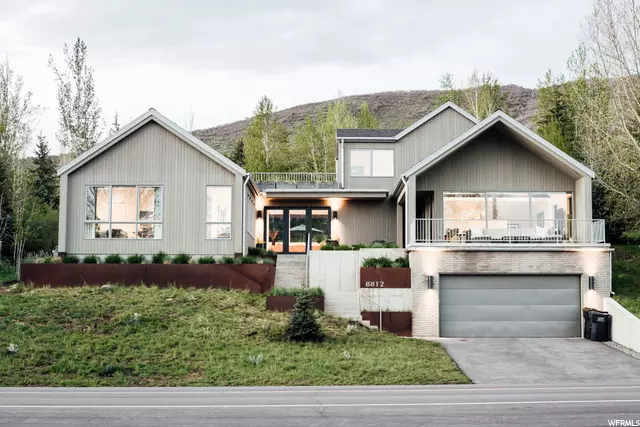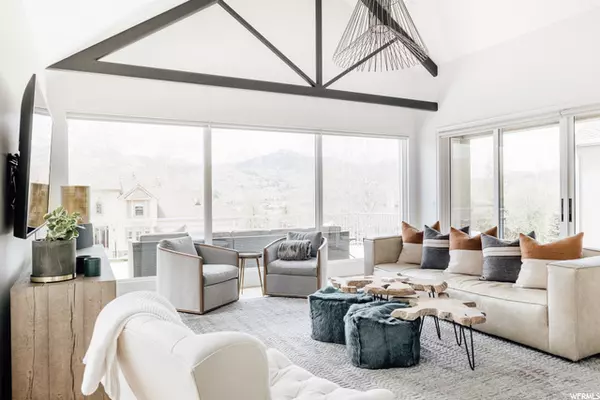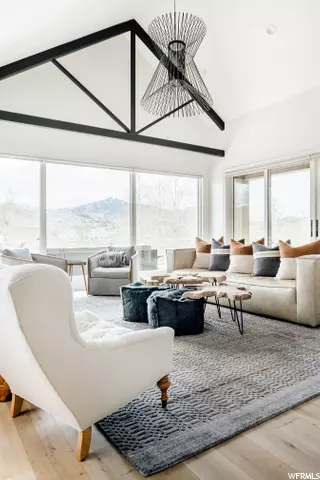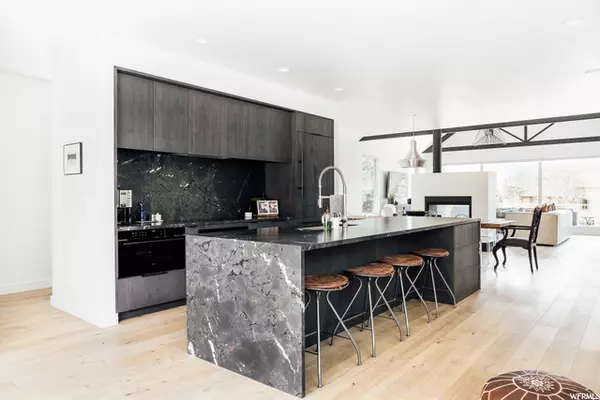$2,500,000
$2,450,000
2.0%For more information regarding the value of a property, please contact us for a free consultation.
4 Beds
4 Baths
3,770 SqFt
SOLD DATE : 07/12/2021
Key Details
Sold Price $2,500,000
Property Type Single Family Home
Sub Type Single Family Residence
Listing Status Sold
Purchase Type For Sale
Square Footage 3,770 sqft
Price per Sqft $663
Subdivision Jeremy Ranch
MLS Listing ID 1744371
Sold Date 07/12/21
Style Other/See Remarks
Bedrooms 4
Full Baths 3
Half Baths 1
Construction Status Blt./Standing
HOA Fees $20/ann
HOA Y/N Yes
Abv Grd Liv Area 3,445
Year Built 2019
Annual Tax Amount $3,908
Lot Size 0.320 Acres
Acres 0.32
Lot Dimensions 0.0x0.0x0.0
Property Description
Stunning and smartly designed, this custom home from J. Ford Construction epitomizes thoughtful use of space. The main-floor living spaces seamlessly connect with a series of outdoor entertaining areas, ensuring that these digs take full advantage of their lovely surroundings. With soaring ceilings and a wall of windows, the living room is the perfect place to both gather with loved ones or tackle a crossword solo. A modern double-sided fireplace, meanwhile, partially separates the living and dining areas, allowing the spaces to function independently or in harmony, depending on your present needs. The kitchen is rendered sleek and striking thanks to black leathered quartzite countertops and custom cabinets. Plus, Wolf and Subzero appliances, as well as a butler's pantry, ensure that the space has plenty of function to match its form. Located just off of the kitchen, the main suite is plenty serene and opens onto an additional patio space. The home's second floor includes another suite with a private deck that looks out onto stellar mountain views, as well as a library that is-unsurprisingly-the perfect spot in which to hunker down with a new novel or beloved classic. On the lower level of the home, you will find a three-car garage, a smartly designed mudroom with locker storage, and a large laundry room-all of which add plenty in the way of convenience and functionality. A mountain home enviably close to ski resorts but not so remote that downtown SLC is out of reach? Sounds alright by us... Square footage figures are provided as a courtesy estimate only. Buyer is advised to obtain an independent measurement.
Location
State UT
County Summit
Area Park City; Kimball Jct; Smt Pk
Zoning Single-Family
Rooms
Basement Partial
Main Level Bedrooms 3
Interior
Interior Features Bath: Master, Bath: Sep. Tub/Shower, Closet: Walk-In, Disposal, Gas Log, Oven: Gas, Range/Oven: Built-In, Vaulted Ceilings
Cooling Central Air
Flooring Hardwood, Tile, Concrete
Fireplaces Number 1
Fireplaces Type Fireplace Equipment
Equipment Fireplace Equipment
Fireplace true
Window Features None
Appliance Dryer, Freezer, Range Hood, Refrigerator, Washer
Laundry Electric Dryer Hookup
Exterior
Exterior Feature Deck; Covered, Patio: Covered, Sliding Glass Doors, Walkout, Patio: Open
Garage Spaces 3.0
Utilities Available Natural Gas Connected, Electricity Connected, Sewer Connected, Water Connected
Amenities Available Other
Waterfront No
View Y/N Yes
View Mountain(s)
Roof Type Asphalt
Present Use Single Family
Topography Road: Paved, Sprinkler: Auto-Part, Terrain, Flat, View: Mountain
Accessibility Accessible Hallway(s), Accessible Electrical and Environmental Controls
Porch Covered, Patio: Open
Total Parking Spaces 3
Private Pool false
Building
Lot Description Road: Paved, Sprinkler: Auto-Part, View: Mountain
Faces South
Story 3
Sewer Sewer: Connected
Water Culinary
Structure Type Asphalt,Cedar,Concrete
New Construction No
Construction Status Blt./Standing
Schools
Elementary Schools Jeremy Ranch
Middle Schools Ecker Hill
High Schools Park City
School District Park City
Others
Senior Community No
Tax ID JR-4-4045
Acceptable Financing Cash, Conventional
Horse Property No
Listing Terms Cash, Conventional
Financing Conventional
Read Less Info
Want to know what your home might be worth? Contact us for a FREE valuation!

Our team is ready to help you sell your home for the highest possible price ASAP
Bought with Berkshire Hathaway HomeServices Utah - Newpark








