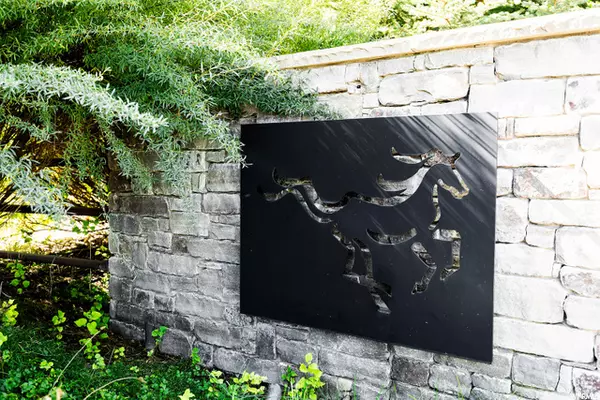$4,000,000
For more information regarding the value of a property, please contact us for a free consultation.
4 Beds
5 Baths
4,400 SqFt
SOLD DATE : 07/20/2021
Key Details
Property Type Single Family Home
Sub Type Single Family Residence
Listing Status Sold
Purchase Type For Sale
Square Footage 4,400 sqft
Price per Sqft $886
Subdivision Winterton Farms
MLS Listing ID 1718473
Sold Date 07/20/21
Style Rambler/Ranch
Bedrooms 4
Full Baths 2
Half Baths 2
Three Quarter Bath 1
Construction Status Blt./Standing
HOA Fees $50/ann
HOA Y/N Yes
Abv Grd Liv Area 4,400
Year Built 2010
Annual Tax Amount $38,683
Lot Size 4.030 Acres
Acres 4.03
Lot Dimensions 0.0x0.0x0.0
Property Sub-Type Single Family Residence
Property Description
This prestigiously private, gated property sits on over 4 acres specifically designed for horses. Pastures, paddocks and an arena are complemented by a timeless stone house and barn. Extensive and mature landscaping ensures privacy and quiet, as well as protection for the horses. Magnificent Mount Timpanogos is ever present from all angles on the property and through large windows in the house. The six-stall barn is situated on an east/west axis to take advantage of the prevailing winds and excellent solar exposure. Constructed of heavy timbers and SIPS panels, the barn remains cooler in the summer and warmer in the winter. The property has water shares generous enough to provide irrigation for the pastures and all the landscaped area throughout the summer. All watering is automatically controlled. The 4400 square foot, single level home is arranged to give the office, kitchen, dining room, living room and master bedroom views of both the horses and the surrounding mountains. Like the barn, the exterior of the home is clad in Trestle wood, a salt cured material requiring no maintenance. The main living areas have travertine floors, and cathedral ceilings with oversized beams and wooden ceilings, all white-washed to enhance the light. The large, stone-topped island in the kitchen is the heart of the home. Generous and well-appointed cabinets all have full extension drawers for ease of use and access and provide plenty of storage. In addition, there is a large, walk-in pantry. A comfortable home with features to please anyone looking to live in the bucolic Heber valley. Only minutes to Sundance, Deer Valley and Park City Ski Resorts and only an hour from Salt Lake International Airport.
Location
State UT
County Wasatch
Area Charleston; Heber
Zoning Single-Family
Rooms
Basement Slab
Primary Bedroom Level Floor: 1st
Master Bedroom Floor: 1st
Main Level Bedrooms 4
Interior
Interior Features Alarm: Fire, Alarm: Security, Bath: Master, Bath: Sep. Tub/Shower, Closet: Walk-In, Den/Office, Disposal, French Doors, Gas Log, Great Room, Oven: Double, Oven: Wall, Range: Gas, Range/Oven: Built-In, Vaulted Ceilings, Instantaneous Hot Water, Granite Countertops
Heating Hot Water, Wood, Radiant Floor
Cooling Central Air
Flooring Carpet, Hardwood, Cork, Travertine
Fireplaces Number 2
Fireplaces Type Fireplace Equipment
Equipment Fireplace Equipment
Fireplace true
Appliance Ceiling Fan, Dryer, Freezer, Microwave, Range Hood, Refrigerator, Satellite Dish, Washer, Water Softener Owned
Laundry Electric Dryer Hookup
Exterior
Exterior Feature Barn, Double Pane Windows, Entry (Foyer), Horse Property, Lighting
Garage Spaces 3.0
Pool Gunite, Heated, In Ground, With Spa, Electronic Cover
Utilities Available Natural Gas Connected, Electricity Connected, Sewer: Septic Tank, Water Connected
View Y/N Yes
View Mountain(s)
Roof Type Metal,Pitched
Present Use Single Family
Topography Fenced: Full, Road: Paved, Secluded Yard, Sprinkler: Auto-Full, Terrain, Flat, View: Mountain
Total Parking Spaces 3
Private Pool true
Building
Lot Description Fenced: Full, Road: Paved, Secluded, Sprinkler: Auto-Full, View: Mountain
Faces Northeast
Story 1
Sewer Septic Tank
Water Culinary, Irrigation, Shares
Structure Type Stone,Other
New Construction No
Construction Status Blt./Standing
Schools
Elementary Schools Midway
Middle Schools Wasatch
High Schools Wasatch
School District Wasatch
Others
HOA Name Neil Kuhner
Senior Community No
Tax ID 00-0020-1012
Security Features Fire Alarm,Security System
Acceptable Financing Cash, Conventional
Horse Property Yes
Listing Terms Cash, Conventional
Financing Conventional
Read Less Info
Want to know what your home might be worth? Contact us for a FREE valuation!

Our team is ready to help you sell your home for the highest possible price ASAP
Bought with Summit Sotheby's International Realty







