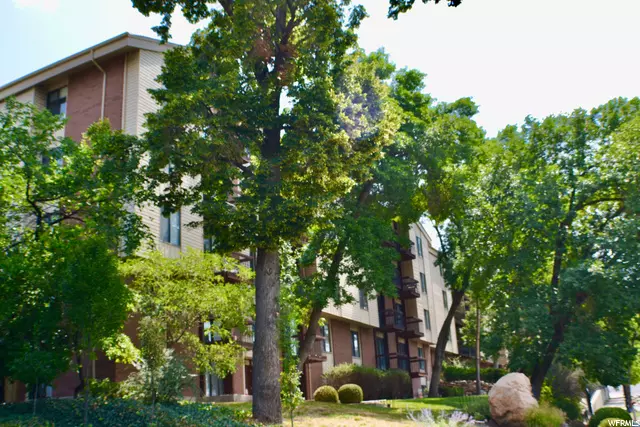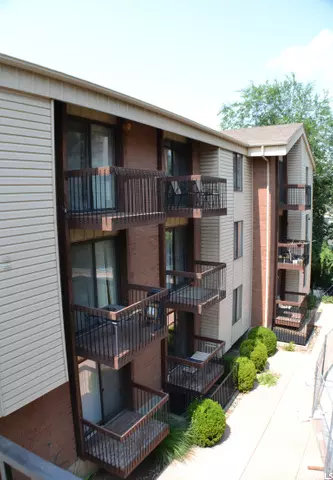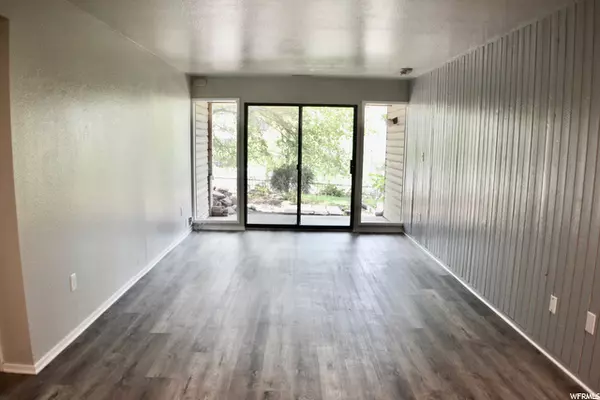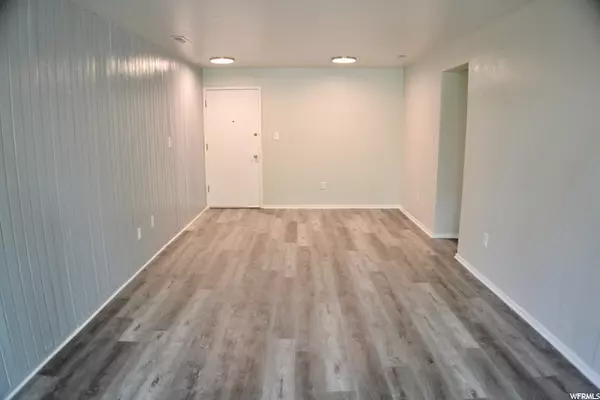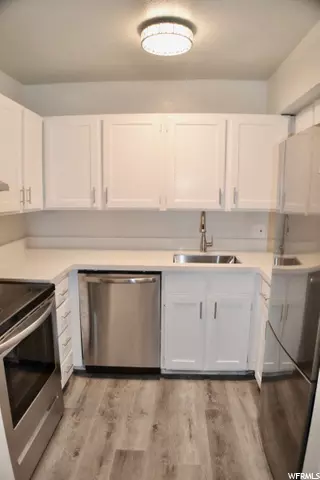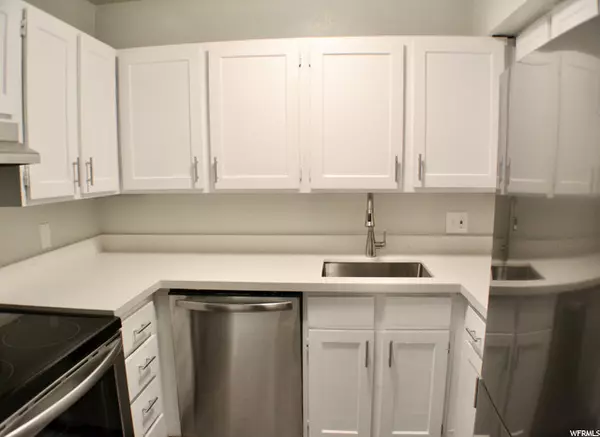$300,000
$300,000
For more information regarding the value of a property, please contact us for a free consultation.
2 Beds
2 Baths
1,050 SqFt
SOLD DATE : 09/23/2021
Key Details
Sold Price $300,000
Property Type Condo
Sub Type Condominium
Listing Status Sold
Purchase Type For Sale
Square Footage 1,050 sqft
Price per Sqft $285
Subdivision Incline Terrace Con
MLS Listing ID 1764754
Sold Date 09/23/21
Style Condo; Main Level
Bedrooms 2
Full Baths 2
Construction Status Blt./Standing
HOA Fees $295/mo
HOA Y/N Yes
Abv Grd Liv Area 1,050
Year Built 1972
Annual Tax Amount $1,231
Lot Size 871 Sqft
Acres 0.02
Lot Dimensions 0.0x0.0x0.0
Property Description
***Just Listed*** Amazing location! Minutes to downtown SLC, walking distance to U of U. Recently remodeled. Updated Kitchen & Baths. New cabinets, counter tops, appliances, carpet, & paint. Walkout patio shaded by mature trees. 2 bedroom units in this complex rarely become available. Square footage figures are provided as a courtesy estimate only and were obtained from county records. Buyer is advised to obtain an independent measurement. Buyer & Buyer's Agent to verify all listing information. Seller is part owner of the listing brokerage, but is not a licensed agent.
Location
State UT
County Salt Lake
Area Salt Lake City; So. Salt Lake
Zoning Multi-Family
Direction Park on 400 South. Walk in main driveway entrance. Keybox is located just behind the bottom of the top staircase. Head west down the staircase to Building C. Below the pool. Enter south exterior door using key fob to enter Builing C. The go down the stairs to the 2nd floor. Use Key provided to enter 2nd floor. Turn right and look for unit 206C.
Rooms
Basement None
Primary Bedroom Level Floor: 1st
Master Bedroom Floor: 1st
Main Level Bedrooms 2
Interior
Interior Features Bath: Master, Kitchen: Updated, Range/Oven: Free Stdng., Silestone Countertops
Heating Forced Air, Gas: Central
Cooling Central Air
Flooring Carpet, Laminate
Fireplace false
Window Features None
Appliance Range Hood, Refrigerator
Exterior
Exterior Feature Sliding Glass Doors, Walkout, Patio: Open
Carport Spaces 1
Utilities Available Natural Gas Connected, Electricity Connected, Sewer Connected, Water Connected
Amenities Available Other, Controlled Access, Fitness Center, Pool, Snow Removal
View Y/N No
Roof Type Asphalt
Present Use Residential
Topography Fenced: Part, Road: Paved, Sidewalks, Terrain: Grad Slope
Porch Patio: Open
Total Parking Spaces 1
Private Pool false
Building
Lot Description Fenced: Part, Road: Paved, Sidewalks, Terrain: Grad Slope
Story 1
Sewer Sewer: Connected
Water Culinary
Structure Type Brick
New Construction No
Construction Status Blt./Standing
Schools
Elementary Schools Bonneville
Middle Schools Hillside
High Schools East
School District Salt Lake
Others
HOA Name Lindee Norton
Senior Community No
Tax ID 16-05-404-102
Acceptable Financing Cash, Conventional
Horse Property No
Listing Terms Cash, Conventional
Financing Conventional
Read Less Info
Want to know what your home might be worth? Contact us for a FREE valuation!

Our team is ready to help you sell your home for the highest possible price ASAP
Bought with Elite Land and Realty, LLC



