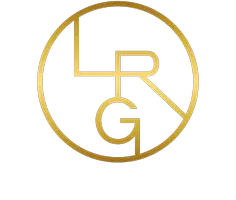$499,900
For more information regarding the value of a property, please contact us for a free consultation.
3 Beds
3 Baths
1,820 SqFt
SOLD DATE : 10/26/2021
Key Details
Property Type Single Family Home
Sub Type Single Family Residence
Listing Status Sold
Purchase Type For Sale
Square Footage 1,820 sqft
Price per Sqft $269
Subdivision Devon Glen Phase 1
MLS Listing ID 1770848
Sold Date 10/26/21
Style Stories: 2
Bedrooms 3
Full Baths 2
Half Baths 1
Construction Status Blt./Standing
HOA Y/N No
Abv Grd Liv Area 1,820
Year Built 2005
Annual Tax Amount $2,064
Lot Size 7,840 Sqft
Acres 0.18
Lot Dimensions 0.0x0.0x0.0
Property Sub-Type Single Family Residence
Property Description
Move in Ready!!! Meticulously cared for by original owner, this Springville home is located in a fantastic location. Close to shopping, schools, parks, Hobble Creek path, I-15, etc. The home is move in ready, all that's left to do is enjoy. This property boasts many upgrades: From the garage with a finished epoxy floor, custom storage shelves, and upgraded and insulated garage door; to the freshly painted interior with all-new carpet & padding,16"x16" slate floors, knotty alder cabinets , plantation shutters or wood blinds throughout, vaulted ceilings in large master bedroom. Upstairs family room could easily be converted to 4th Bedroom. The yard is a gardener's or entertainer's delight: from its custom landscaping w/ mature trees providing lots of shade, to the 12 year old established grape vine, mature rose bushes and herb garden right off the oversized patio. Backyard is fully fenced with firepit w/ large boulders for seating. This is one property you do not want to miss. Easy to show! Call today this one will go quick!!
Location
State UT
County Utah
Area Provo; Mamth; Springville
Zoning Single-Family
Rooms
Basement None
Primary Bedroom Level Floor: 2nd
Master Bedroom Floor: 2nd
Interior
Interior Features Bath: Master, Closet: Walk-In, Den/Office, Disposal, Kitchen: Updated, Range/Oven: Free Stdng., Vaulted Ceilings
Heating Forced Air, Gas: Central
Cooling Central Air
Flooring Carpet, Linoleum, Slate
Equipment Storage Shed(s), Window Coverings
Fireplace false
Window Features Blinds,Full,Plantation Shutters
Appliance Ceiling Fan, Gas Grill/BBQ, Microwave, Refrigerator, Water Softener Owned
Laundry Electric Dryer Hookup
Exterior
Exterior Feature Out Buildings, Porch: Open, Sliding Glass Doors
Garage Spaces 2.0
Utilities Available Natural Gas Connected, Electricity Connected, Sewer Connected, Sewer: Public, Water Connected
View Y/N Yes
View Mountain(s)
Roof Type Asphalt
Present Use Single Family
Topography Corner Lot, Curb & Gutter, Sidewalks, Sprinkler: Auto-Full, Terrain, Flat, View: Mountain
Porch Porch: Open
Total Parking Spaces 2
Private Pool false
Building
Lot Description Corner Lot, Curb & Gutter, Sidewalks, Sprinkler: Auto-Full, View: Mountain
Faces East
Story 2
Sewer Sewer: Connected, Sewer: Public
Water Culinary, Irrigation: Pressure
Structure Type Stucco
New Construction No
Construction Status Blt./Standing
Schools
Elementary Schools Westside
Middle Schools Springville Jr
High Schools Springville
School District Nebo
Others
Senior Community No
Tax ID 37-212-0136
Acceptable Financing Cash, Conventional, FHA, VA Loan
Horse Property No
Listing Terms Cash, Conventional, FHA, VA Loan
Financing Conventional
Read Less Info
Want to know what your home might be worth? Contact us for a FREE valuation!

Our team is ready to help you sell your home for the highest possible price ASAP
Bought with Equity Real Estate (Results)








