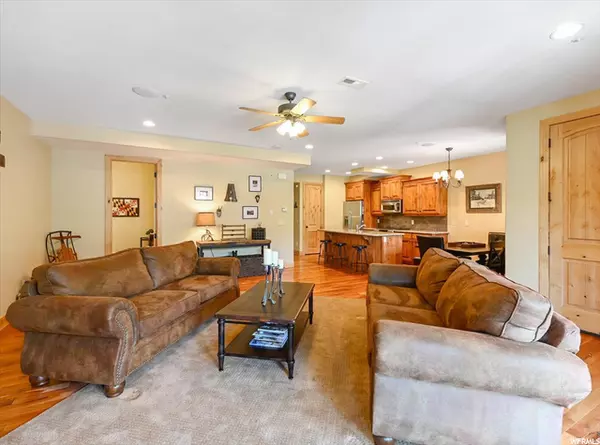$965,000
$1,000,000
3.5%For more information regarding the value of a property, please contact us for a free consultation.
4 Beds
4 Baths
2,537 SqFt
SOLD DATE : 10/28/2021
Key Details
Sold Price $965,000
Property Type Single Family Home
Sub Type Single Family Residence
Listing Status Sold
Purchase Type For Sale
Square Footage 2,537 sqft
Price per Sqft $380
Subdivision Jeremy Ranch
MLS Listing ID 1750156
Sold Date 10/28/21
Style Townhouse; Row-mid
Bedrooms 4
Full Baths 3
Half Baths 1
Construction Status Blt./Standing
HOA Fees $528/mo
HOA Y/N Yes
Abv Grd Liv Area 2,537
Year Built 2007
Annual Tax Amount $5,165
Lot Dimensions 0.0x0.0x0.0
Property Description
Location is important and this townhome in Canyon Links has it all. This 4-bedroom with 2 masters, 3.5 bathroom and 2-car garage home has an open floor plan - giving you 2,537 sqft of spacious elegance, Hickory wood floors, alder cabinets & Alder 8' doors, and expansive light-filled windows. Imagine cuddling up to a cozy fire in your living room after a long, fun-filled day of activities or soak in the relaxing therapy of your personal hot tub. With CAT5 wiring, the home is completely wired for home entertainment which makes this an entertainer's dream. Amenities did not go unnoticed like the large closets in all rooms, pantry in kitchen, laundry upstairs, electric car charger in garage, and large walk-in linen closet. All of this is situated within minutes of world-class skiing, hiking, and biking trails, Jeremy Ranch Golf Course, and Salt Lake International Airport.
Location
State UT
County Summit
Area Park City; Kimball Jct; Smt Pk
Zoning Single-Family
Rooms
Basement None
Primary Bedroom Level Floor: 2nd, Floor: 3rd
Master Bedroom Floor: 2nd, Floor: 3rd
Interior
Interior Features Central Vacuum, Disposal, French Doors, Gas Log, Great Room, Jetted Tub, Oven: Gas, Range: Gas, Vaulted Ceilings, Granite Countertops
Heating Forced Air
Cooling Central Air
Flooring Hardwood, Tile, Concrete
Fireplaces Number 1
Equipment Hot Tub
Fireplace true
Window Features Blinds,Drapes
Appliance Ceiling Fan, Dryer, Microwave, Range Hood, Refrigerator, Satellite Dish, Washer, Water Softener Owned
Exterior
Exterior Feature Balcony, Double Pane Windows, Patio: Covered
Garage Spaces 2.0
Utilities Available Natural Gas Connected, Electricity Connected, Sewer Connected, Water Connected
Amenities Available Pet Rules
Waterfront No
View Y/N No
Roof Type Asphalt
Present Use Single Family
Topography Terrain: Grad Slope
Porch Covered
Total Parking Spaces 2
Private Pool false
Building
Lot Description Terrain: Grad Slope
Story 3
Sewer Sewer: Connected
Water Culinary
Structure Type Asphalt,Frame
New Construction No
Construction Status Blt./Standing
Schools
Elementary Schools Jeremy Ranch
Middle Schools Ecker Hill
High Schools Park City
School District Park City
Others
HOA Name FCS
Senior Community No
Tax ID CLJR-1-47
Acceptable Financing Cash, Conventional
Horse Property No
Listing Terms Cash, Conventional
Financing Conventional
Read Less Info
Want to know what your home might be worth? Contact us for a FREE valuation!

Our team is ready to help you sell your home for the highest possible price ASAP
Bought with Custom Realty, Inc








