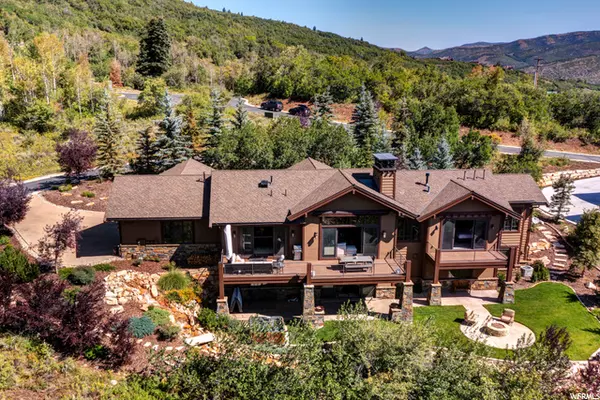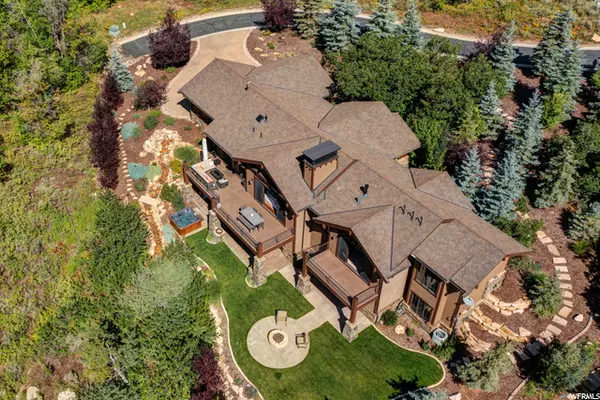$3,500,000
$3,650,000
4.1%For more information regarding the value of a property, please contact us for a free consultation.
4 Beds
6 Baths
5,100 SqFt
SOLD DATE : 12/16/2021
Key Details
Sold Price $3,500,000
Property Type Single Family Home
Sub Type Single Family Residence
Listing Status Sold
Purchase Type For Sale
Square Footage 5,100 sqft
Price per Sqft $686
Subdivision Woods Of Parleys Lan
MLS Listing ID 1764497
Sold Date 12/16/21
Style Stories: 2
Bedrooms 4
Full Baths 2
Half Baths 2
Three Quarter Bath 2
Construction Status Blt./Standing
HOA Fees $358/mo
HOA Y/N Yes
Abv Grd Liv Area 2,500
Year Built 2010
Annual Tax Amount $10,189
Lot Size 0.500 Acres
Acres 0.5
Lot Dimensions 0.0x0.0x0.0
Property Description
Seclusion in a peaceful setting comes with this exceptional home, located in the gated community of The Woods of Parley's Lane. Enter down a heated path and your future home will immediately capture your eyes and soul and makes you feel a sense of peace. The spacious and open great room, with vaulted ceilings, floods natural light into the home from all angles and emphasizes spaciousness. Sit by your wood-burning & gas fireplace and watch as the seasons change through your picture-perfect windows with over-the-top views. Experience the joy of cooking in the fully-equipped gourmet kitchen with energy-star appliances, spacious pantry with window, saloon door and wood countertops, commercial-grade hood, and many more features. Dine al fresco on your expansive porch and hear the trickle of the waterfall feature where wildlife tends to stop by or opt for cozying up by the firepit. Complete with four bedrooms, a main-level master suite, and a walk-out lower level, this home will be perfect for you and all your family's needs. You can enjoy the peaceful mountains from the deck off of your master bedroom or relax in the hot therapy of your outdoor hot tub. From the hardwood floors & central vacuum - to the designer touches, this is ready for you to call home! In addition to the terrific floor plan, this home has a heated three-car garage, two decks, beautifully landscaped & a heated driveway. Additional parcels available - see remarks!
Location
State UT
County Summit
Area Park City; Kimball Jct; Smt Pk
Zoning Single-Family
Rooms
Basement Full
Primary Bedroom Level Floor: 1st
Master Bedroom Floor: 1st
Main Level Bedrooms 1
Interior
Interior Features Alarm: Security, Bar: Wet, Bath: Master, Bath: Sep. Tub/Shower, Central Vacuum, Closet: Walk-In, Den/Office, Disposal, French Doors, Oven: Double, Oven: Gas, Range/Oven: Built-In, Vaulted Ceilings
Heating Forced Air
Cooling Central Air
Flooring Carpet, Hardwood, Tile
Fireplaces Number 3
Fireplace true
Exterior
Exterior Feature Balcony, Patio: Covered, Porch: Open, Sliding Glass Doors, Patio: Open
Garage Spaces 3.0
Utilities Available Natural Gas Connected, Electricity Connected, Sewer Connected, Sewer: Public, Water Connected
Amenities Available Controlled Access, Gated, Hiking Trails, Pets Permitted, Snow Removal
Waterfront No
View Y/N Yes
View Mountain(s), Valley
Roof Type Asphalt
Present Use Single Family
Topography Road: Paved, View: Mountain, View: Valley, Wooded
Porch Covered, Porch: Open, Patio: Open
Total Parking Spaces 3
Private Pool false
Building
Lot Description Road: Paved, View: Mountain, View: Valley, Wooded
Story 2
Sewer Sewer: Connected, Sewer: Public
Water Culinary, Private
Structure Type Stone,Stucco
New Construction No
Construction Status Blt./Standing
Schools
Elementary Schools Jeremy Ranch
Middle Schools Ecker Hill
High Schools Park City
School District Park City
Others
HOA Name Allison Dickey
Senior Community No
Tax ID WPL-18-AM
Security Features Security System
Acceptable Financing Cash, Conventional
Horse Property No
Listing Terms Cash, Conventional
Financing Cash
Read Less Info
Want to know what your home might be worth? Contact us for a FREE valuation!

Our team is ready to help you sell your home for the highest possible price ASAP
Bought with KW Park City Keller Williams Real Estate








