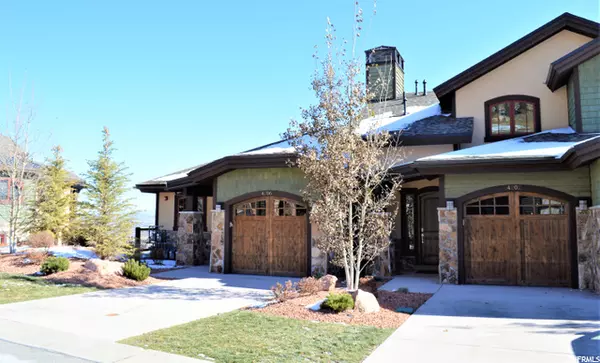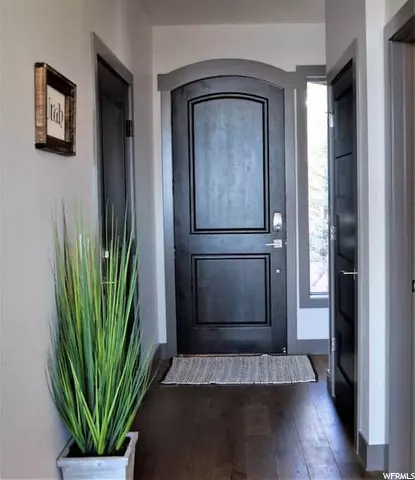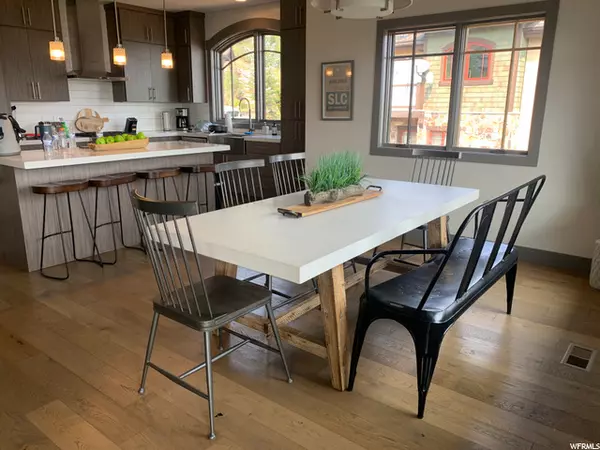$1,837,207
$1,925,000
4.6%For more information regarding the value of a property, please contact us for a free consultation.
3 Beds
3 Baths
1,884 SqFt
SOLD DATE : 03/01/2022
Key Details
Sold Price $1,837,207
Property Type Townhouse
Sub Type Townhouse
Listing Status Sold
Purchase Type For Sale
Square Footage 1,884 sqft
Price per Sqft $975
Subdivision Fairway Springs
MLS Listing ID 1748793
Sold Date 03/01/22
Style Townhouse; Row-mid
Bedrooms 3
Full Baths 2
Half Baths 1
Construction Status Blt./Standing
HOA Fees $670/qua
HOA Y/N Yes
Abv Grd Liv Area 870
Year Built 2017
Annual Tax Amount $8,280
Lot Size 435 Sqft
Acres 0.01
Lot Dimensions 0.0x0.0x0.0
Property Description
Tucked just off the main Canyons corridor, you'll find the SKI and GOLF oasis of Fairway Springs. Just steps from Frostwood gondola, Canyons golf course, dining options, and award-winning spa services, Fairway Springs feels like its miles away from the resort hustle. Quiet and serene, this 3 bedroom townhome embodies the sense of true home with a private garage, spacious gathering room, and gourmet kitchen well suited for entertaining. End unit with incredible views set on the golf course. All appliances, furnishings, linens & home decor included. High integrity construction including heated driveway, top-of-the-line appliances, vaulted ceilings, and soaring windows make this property a rare find.
Location
State UT
County Summit
Area Park City; Kimball Jct; Smt Pk
Zoning Single-Family
Rooms
Basement Daylight, Entrance
Primary Bedroom Level Basement
Master Bedroom Basement
Interior
Interior Features Bath: Master, Closet: Walk-In, Disposal, Great Room, Jetted Tub, Kitchen: Updated, Range/Oven: Free Stdng., Vaulted Ceilings, Granite Countertops
Heating Forced Air, Gas: Central
Cooling Central Air
Flooring Carpet, Hardwood, Travertine
Fireplaces Number 2
Equipment Hot Tub
Fireplace true
Window Features Blinds,Plantation Shutters
Appliance Dryer, Microwave, Range Hood, Refrigerator, Washer
Exterior
Exterior Feature Balcony, Deck; Covered
Garage Spaces 1.0
Utilities Available Natural Gas Connected, Electricity Connected, Sewer Connected, Water Connected
Amenities Available Insurance, Maintenance, Pet Rules, Snow Removal
Waterfront No
View Y/N Yes
View Mountain(s), Valley
Roof Type Asphalt
Present Use Residential
Topography Cul-de-Sac, Sprinkler: Auto-Full, Terrain: Grad Slope, View: Mountain, View: Valley, Adjacent to Golf Course
Total Parking Spaces 1
Private Pool false
Building
Lot Description Cul-De-Sac, Sprinkler: Auto-Full, Terrain: Grad Slope, View: Mountain, View: Valley, Near Golf Course
Story 2
Sewer Sewer: Connected
Water Culinary, Private
Structure Type Stone,Stucco,Other
New Construction No
Construction Status Blt./Standing
Schools
Elementary Schools Mcpolin
Middle Schools Ecker Hill
High Schools Park City
School District Park City
Others
HOA Name COOPERS HOA- JOHN TRACY
HOA Fee Include Insurance,Maintenance Grounds
Senior Community No
Tax ID FSSGV-G-1
Acceptable Financing Cash, Conventional
Horse Property No
Listing Terms Cash, Conventional
Financing Conventional
Read Less Info
Want to know what your home might be worth? Contact us for a FREE valuation!

Our team is ready to help you sell your home for the highest possible price ASAP
Bought with Berkshire Hathaway HomeServices Utah Properties (Saddleview)








