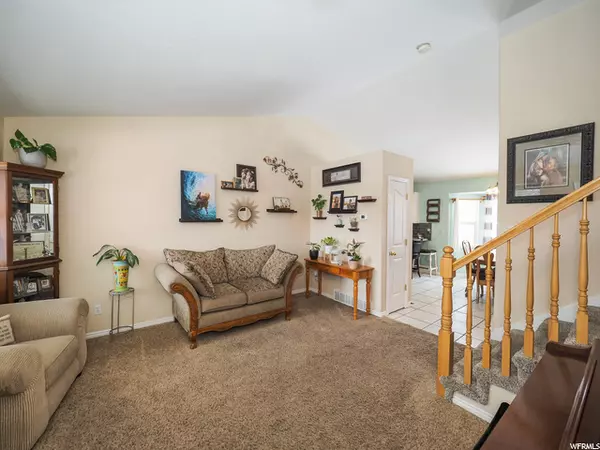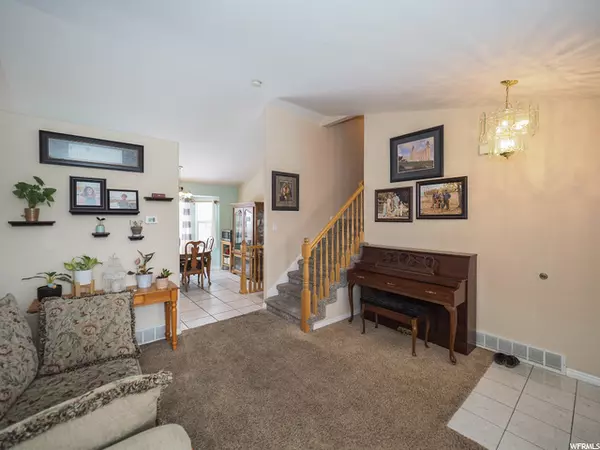$499,900
For more information regarding the value of a property, please contact us for a free consultation.
4 Beds
3 Baths
2,372 SqFt
SOLD DATE : 04/08/2022
Key Details
Property Type Single Family Home
Sub Type Single Family Residence
Listing Status Sold
Purchase Type For Sale
Square Footage 2,372 sqft
Price per Sqft $221
Subdivision Apple Terraces
MLS Listing ID 1795826
Sold Date 04/08/22
Style Tri/Multi-Level
Bedrooms 4
Full Baths 2
Three Quarter Bath 1
Construction Status Blt./Standing
HOA Y/N No
Abv Grd Liv Area 1,235
Year Built 1996
Annual Tax Amount $2,731
Lot Size 7,840 Sqft
Acres 0.18
Lot Dimensions 0.0x0.0x0.0
Property Sub-Type Single Family Residence
Property Description
MULTIPLE OFFERS RECEIVED: HIGHEST AND BEST OFFERS DUE BY SATURDAY MARCH 12 AT 7PM **AN ENTERTAINER'S DREAM!** With a completely remodeled kitchen featuring granite countertops, glass tile backsplash, bright white cabinets, and stainless steel appliances, this West Valley City home is just waiting for you to enjoy! This open, light, and bright home with vaulted ceilings is delightfully appointed, boasting 4 bedrooms, 3 bathrooms, a spacious family room, and a cool basement salon! Is your passion the great outdoors? The wonderful backyard has plenty of room for kids and "kids at heart" alike! After spending an afternoon or evening in the backyard, you can warm up quickly in any of the bathroom showers or tubs, thanks to the new hot water heater! The master bedroom and bathroom perfectly complement one another, with coordinating lighting and exquisite color schemes,. And as if that wasn't enough, the charming house is located in a quiet neighborhood, has great curb appeal, and includes RV parking! Close to shopping centers and with easy access to freeways, there is plenty of fun to be had by all.
Location
State UT
County Salt Lake
Area Magna; Taylrsvl; Wvc; Slc
Zoning Single-Family
Rooms
Basement Partial
Primary Bedroom Level Floor: 1st
Master Bedroom Floor: 1st
Main Level Bedrooms 3
Interior
Interior Features Bath: Master, Closet: Walk-In, Den/Office, Disposal, Kitchen: Updated, Range/Oven: Free Stdng., Vaulted Ceilings, Granite Countertops
Heating Forced Air, Gas: Central
Cooling Central Air
Flooring Carpet, Tile
Equipment Swing Set, Window Coverings
Fireplace false
Window Features Blinds,Drapes,Full
Appliance Refrigerator
Laundry Electric Dryer Hookup
Exterior
Exterior Feature Bay Box Windows, Double Pane Windows, Lighting, Porch: Open
Garage Spaces 2.0
Utilities Available Natural Gas Connected, Electricity Connected, Sewer Connected, Water Connected
View Y/N Yes
View Mountain(s)
Roof Type Asphalt
Present Use Single Family
Topography Curb & Gutter, Fenced: Full, Secluded Yard, Sprinkler: Auto-Full, Terrain, Flat, View: Mountain
Porch Porch: Open
Total Parking Spaces 2
Private Pool false
Building
Lot Description Curb & Gutter, Fenced: Full, Secluded, Sprinkler: Auto-Full, View: Mountain
Story 2
Sewer Sewer: Connected
Water Culinary
Structure Type Stucco
New Construction No
Construction Status Blt./Standing
Schools
Elementary Schools Jackling
Middle Schools John F. Kennedy
High Schools Hunter
School District Granite
Others
Senior Community No
Tax ID 14-36-452-023
Acceptable Financing Cash, Conventional, FHA, VA Loan
Horse Property No
Listing Terms Cash, Conventional, FHA, VA Loan
Financing FHA
Read Less Info
Want to know what your home might be worth? Contact us for a FREE valuation!

Our team is ready to help you sell your home for the highest possible price ASAP
Bought with Unity Group Real Estate LLC







