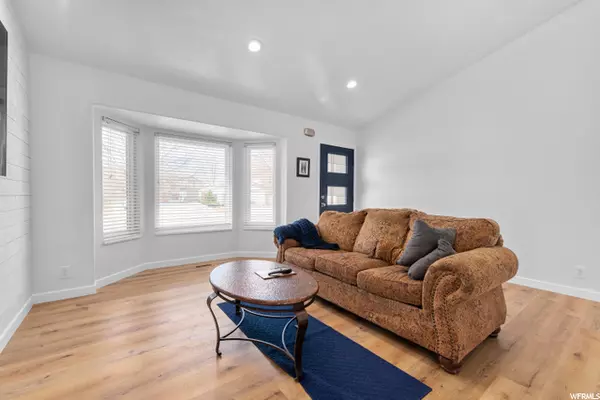$701,000
$715,000
2.0%For more information regarding the value of a property, please contact us for a free consultation.
5 Beds
3 Baths
3,272 SqFt
SOLD DATE : 04/29/2022
Key Details
Sold Price $701,000
Property Type Single Family Home
Sub Type Single Family Residence
Listing Status Sold
Purchase Type For Sale
Square Footage 3,272 sqft
Price per Sqft $214
Subdivision Park Pointe 5
MLS Listing ID 1800223
Sold Date 04/29/22
Style Rambler/Ranch
Bedrooms 5
Full Baths 2
Three Quarter Bath 1
Construction Status Blt./Standing
HOA Y/N No
Abv Grd Liv Area 1,658
Year Built 1997
Annual Tax Amount $2,735
Lot Size 0.300 Acres
Acres 0.3
Lot Dimensions 0.0x0.0x0.0
Property Description
AWESOME AWESOME AWESOME ENTERTAIN IN THIS OPEN FLOOR PLAN AS YOU GAZE EAST TO THE MOUNTAIN AND LOOK AT THE MAGNIFICANT AND MATURE PARK LIKE YARD! FLOWER AND FAUNA ABOUND ALONG THE PRIVATE PATH, LET YOUR THOUGTS DRIFT IN THIS PEACFUL YARD AND LISTEN TO THE RIOT OF HUMMINGBIRDS! CREATE CULENARY MEMORIES WITH FRIENDS IN THE UPDATED KITCHEN THAT BOASTS AN INDUCTION STOVE AND DANCE ACROSS THE HARDWOOD LAMINATE WITH YOUR FRIENDS AND FAMILY! CUSTOM STAMPED CONCREAT GREATS YOUR AS YOU STRIDE UP TO THE CUSTOM FRONT ENTRY! RELAX AT THE END OF THE DAY IN YOUR "EN-SUITE" BATH OFF THE MASTER! TOO MANY MORE ITEMS TO MENTION BUT MUST BE SEEN!
Location
State UT
County Salt Lake
Area Wj; Sj; Rvrton; Herriman; Bingh
Direction Enter from Sugar Factory Rd and 1950 West.
Rooms
Basement Full
Primary Bedroom Level Floor: 1st
Master Bedroom Floor: 1st
Main Level Bedrooms 3
Interior
Interior Features Bath: Master, Bath: Sep. Tub/Shower, Closet: Walk-In, Disposal, Kitchen: Updated, Range/Oven: Built-In, Granite Countertops
Heating Forced Air, Gas: Central
Cooling Central Air
Flooring Carpet, Laminate, Tile, Vinyl
Fireplace false
Window Features Part
Appliance Ceiling Fan, Portable Dishwasher, Dryer, Microwave, Range Hood, Refrigerator, Washer, Water Softener Owned
Laundry Electric Dryer Hookup
Exterior
Exterior Feature See Remarks, Out Buildings, Sliding Glass Doors, Patio: Open
Garage Spaces 2.0
Utilities Available Natural Gas Connected, Electricity Connected, Sewer Connected, Sewer: Public, Water Connected
View Y/N No
Roof Type Asphalt
Present Use Single Family
Topography See Remarks, Fenced: Full, Secluded Yard, Sidewalks, Sprinkler: Auto-Full, Terrain, Flat, Drip Irrigation: Auto-Full
Porch Patio: Open
Total Parking Spaces 6
Private Pool false
Building
Lot Description See Remarks, Fenced: Full, Secluded, Sidewalks, Sprinkler: Auto-Full, Drip Irrigation: Auto-Full
Faces West
Story 2
Sewer Sewer: Connected, Sewer: Public
Water Culinary
Structure Type Aluminum,Brick,Stone
New Construction No
Construction Status Blt./Standing
Schools
Elementary Schools Westvale
Middle Schools Joel P. Jensen
High Schools West Jordan
School District Jordan
Others
Senior Community No
Tax ID 21-34-379-001
Acceptable Financing See Remarks, Cash, Conventional
Horse Property No
Listing Terms See Remarks, Cash, Conventional
Financing Conventional
Read Less Info
Want to know what your home might be worth? Contact us for a FREE valuation!

Our team is ready to help you sell your home for the highest possible price ASAP
Bought with KW South Valley Keller Williams








