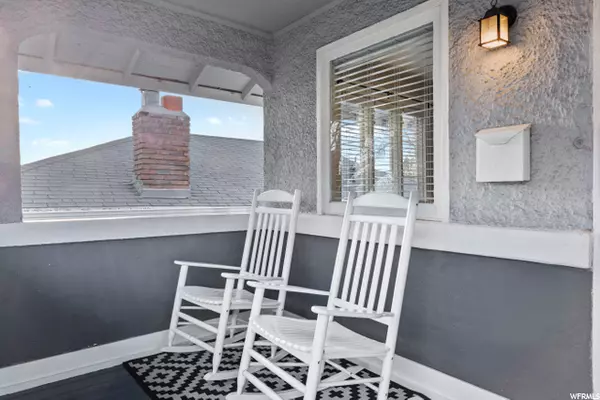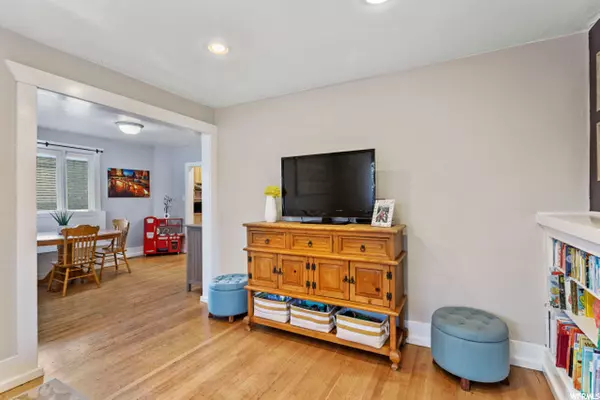$515,000
For more information regarding the value of a property, please contact us for a free consultation.
3 Beds
1 Bath
1,282 SqFt
SOLD DATE : 05/12/2022
Key Details
Property Type Single Family Home
Sub Type Single Family Residence
Listing Status Sold
Purchase Type For Sale
Square Footage 1,282 sqft
Price per Sqft $480
Subdivision Fremont Heights
MLS Listing ID 1808293
Sold Date 05/12/22
Style Bungalow/Cottage
Bedrooms 3
Full Baths 1
Construction Status Blt./Standing
HOA Y/N No
Abv Grd Liv Area 827
Year Built 1915
Annual Tax Amount $2,398
Lot Size 5,662 Sqft
Acres 0.13
Lot Dimensions 0.0x0.0x0.0
Property Sub-Type Single Family Residence
Property Description
*Multiple offers - no showings after 5pm on Friday, April 29. Offers are due by 6pm Friday, April 29. Response to be 2pm on Sat. 4/30. Storybook cottage in 9th & 9th area complete with white picket fence. Centrally located and walkable to everything...parks, shopping, restaurants, entertainment, coffee shops, as well as 5 highly rated private schools, 2 public schools, and the UofU. Walkability score is 72 and Bikability score is 81. 5 min drive to UofU and Westminster College. Enjoy BBQ's on the large deck in back amongst a fully fenced yard with mature trees and natural spring. Plumbing upgraded in 2021, Furnace replaced in 2017, A/C in 2018, Water Main in 2017. Sewer line replaced. Electrical panel replaced in 2020.. Dishwasher 1 yr. old. Lots of storage...built-in storage benches in dining room not to be missed. Sellers have never used fireplace and do not warrant it. Square footage figures are provided as a courtesy estimate only and were obtained from an appraisal. Buyer is advised to obtain an independent measurement. MAKE ALL YOUR DREAMS COME TRUE...COME BUY TODAY!
Location
State UT
County Salt Lake
Area Salt Lake City; So. Salt Lake
Zoning Single-Family
Direction Sunnyside Ave at this location is between 800 S and 900 S. Access it from 1100 E or 1200 E. It is directly W of East High School.
Rooms
Basement Partial, Shelf
Main Level Bedrooms 2
Interior
Interior Features See Remarks, Floor Drains, Kitchen: Updated, Range: Gas, Range/Oven: Free Stdng.
Cooling Central Air
Flooring Carpet, Hardwood, Tile
Fireplaces Number 1
Equipment Window Coverings, Workbench
Fireplace true
Window Features Blinds,Full
Appliance Ceiling Fan, Dryer, Gas Grill/BBQ, Microwave, Range Hood, Refrigerator, Satellite Dish, Washer
Laundry Electric Dryer Hookup
Exterior
Exterior Feature Patio: Covered, Storm Doors, Patio: Open
Utilities Available Natural Gas Connected, Electricity Connected, Sewer Connected, Water Connected
View Y/N Yes
View Mountain(s), Valley
Roof Type Asphalt,Pitched
Present Use Single Family
Topography Curb & Gutter, Fenced: Full, Road: Paved, Sidewalks, Terrain, Flat, Terrain: Grad Slope, View: Mountain, View: Valley
Porch Covered, Patio: Open
Total Parking Spaces 2
Private Pool false
Building
Lot Description Curb & Gutter, Fenced: Full, Road: Paved, Sidewalks, Terrain: Grad Slope, View: Mountain, View: Valley
Faces South
Story 2
Sewer Sewer: Connected
Water See Remarks, Culinary, Spring
Structure Type Asphalt,Brick
New Construction No
Construction Status Blt./Standing
Schools
Elementary Schools Emerson
Middle Schools Bryant
High Schools East
School District Salt Lake
Others
Senior Community No
Tax ID 16-08-209-026
Acceptable Financing Cash, Conventional
Horse Property No
Listing Terms Cash, Conventional
Financing Conventional
Read Less Info
Want to know what your home might be worth? Contact us for a FREE valuation!

Our team is ready to help you sell your home for the highest possible price ASAP
Bought with Windermere Real Estate







