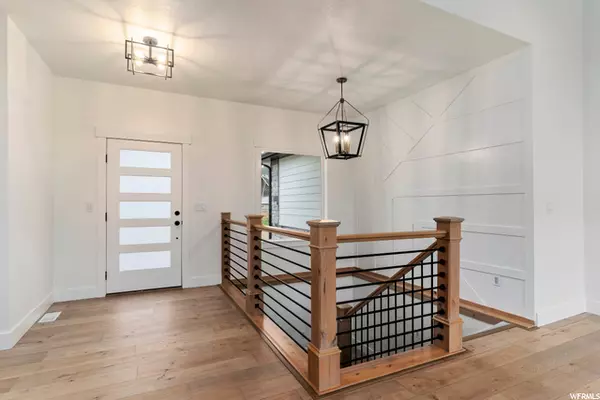$969,000
For more information regarding the value of a property, please contact us for a free consultation.
3 Beds
3 Baths
3,880 SqFt
SOLD DATE : 06/09/2022
Key Details
Property Type Single Family Home
Sub Type Single Family Residence
Listing Status Sold
Purchase Type For Sale
Square Footage 3,880 sqft
Price per Sqft $255
MLS Listing ID 1815082
Sold Date 06/09/22
Style Rambler/Ranch
Bedrooms 3
Full Baths 2
Half Baths 1
Construction Status Blt./Standing
HOA Y/N No
Abv Grd Liv Area 1,940
Year Built 2022
Annual Tax Amount $1
Lot Size 0.500 Acres
Acres 0.5
Lot Dimensions 0.0x0.0x0.0
Property Sub-Type Single Family Residence
Property Description
This incredible custom home features an open feel with high end finishes in every room. Kitchen features high end quartz countertops with mitered edges, large island with shiplap detail, quartz kitchen sink, custom tile backsplash, Bosch high end gas cook top stove, wall oven/microwave combo and dishwasher. Great room features impressive 13ft ceilings with wood beams, a custom high end modern gas fireplace with full mantle and brick lay tile surround. Entire home features custom finish work including accent walls, modern wooden railings with rod iron, and a master bed ceiling featuring ship lap and a large walk in closet. All bathrooms include quartz countertops and high end lighting/plumbing fixtures with custom tile surrounds. Master bath has his/her sinks and euro glass shower doors and glass. Interior boasts all high end flooring including luxury LVP. Additionally, interior offers a 95% Plus furnace, 50 gallon water heater and water recirculator to get instant hot water. Upgraded insulation 10 R- Factor above code in ceiling, garage and exterior walls. Finally, exterior features include large 2 and 3 car garages with insulated, wood grain custom doors with windows, custom lockers, RV pad. Exterior finish features natural stone (not manufactured), hardi board on front, sides and rear. Lastly you'll notice the covered deck and patio with connecting cement! This home IS different, and you'll notice!
Location
State UT
County Box Elder
Area Brigham City; Perry; Mantua
Zoning Single-Family
Rooms
Basement Daylight, Walk-Out Access
Primary Bedroom Level Floor: 1st
Master Bedroom Floor: 1st
Main Level Bedrooms 3
Interior
Interior Features Bath: Master, Bath: Sep. Tub/Shower, Closet: Walk-In, Disposal, Gas Log, Oven: Gas, Oven: Wall, Range: Countertop, Instantaneous Hot Water
Cooling Central Air
Flooring Carpet, Laminate, Tile
Fireplaces Number 1
Fireplaces Type Insert
Equipment Fireplace Insert
Fireplace true
Appliance Ceiling Fan, Microwave, Range Hood
Laundry Electric Dryer Hookup
Exterior
Exterior Feature Lighting, Patio: Covered, Walkout
Garage Spaces 3.0
Utilities Available Natural Gas Connected, Electricity Connected, Sewer Connected, Sewer: Public, Water Connected
View Y/N No
Roof Type Asphalt
Present Use Single Family
Porch Covered
Total Parking Spaces 9
Private Pool false
Building
Story 2
Sewer Sewer: Connected, Sewer: Public
Water Culinary
Structure Type Stone,Cement Siding
New Construction No
Construction Status Blt./Standing
Schools
Elementary Schools Mountain View
Middle Schools Adele C. Young
High Schools Box Elder
School District Box Elder
Others
Senior Community No
Tax ID 03-255-0075
Acceptable Financing Cash, Conventional
Horse Property No
Listing Terms Cash, Conventional
Financing Cash
Read Less Info
Want to know what your home might be worth? Contact us for a FREE valuation!

Our team is ready to help you sell your home for the highest possible price ASAP
Bought with Jody Deamer & Company







