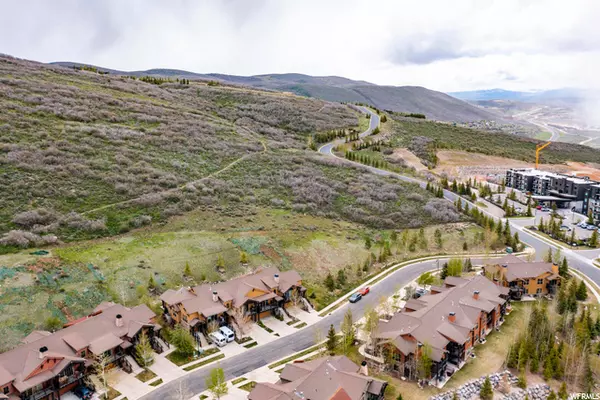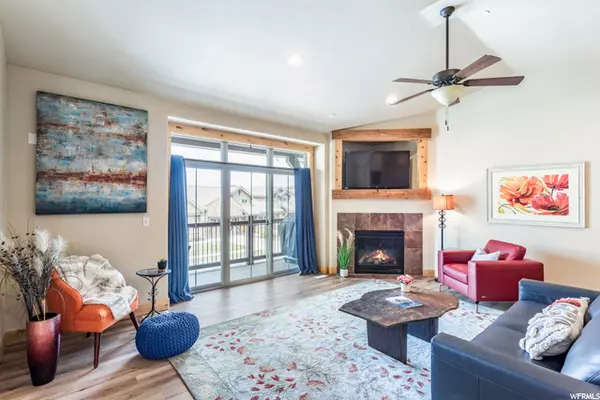$750,000
For more information regarding the value of a property, please contact us for a free consultation.
2 Beds
2 Baths
1,283 SqFt
SOLD DATE : 06/30/2022
Key Details
Property Type Townhouse
Sub Type Townhouse
Listing Status Sold
Purchase Type For Sale
Square Footage 1,283 sqft
Price per Sqft $557
Subdivision Iroquois
MLS Listing ID 1815574
Sold Date 06/30/22
Style Stories: 2
Bedrooms 2
Full Baths 2
Construction Status Blt./Standing
HOA Fees $473/mo
HOA Y/N Yes
Abv Grd Liv Area 1,283
Year Built 2007
Annual Tax Amount $3,040
Lot Size 1,306 Sqft
Acres 0.03
Lot Dimensions 0.0x0.0x0.0
Property Description
Location, convenience, trails and a car and toy lovers delight. Have you ever dreamed of a condo with a huge garage? You know you have. This stellar pad has what you want to make your Park City area complete. Gorgeous new LVP floors, just enough bedrooms for you and an office or that extra bedroom for a guest and yes, a four car garage. Two tandem bays. Keep all of your toys and cars in one place. No need to rent a storage facility. Do you love to walk out your back door and hop on a trail? You've got it. Do you want to be in Park City in 10 minutes, skiing at the Deer Valley gondola in 10 minutes, or walk to a great restaurant and bar down the street? You have found the perfect place with lock and leave convenience on the quiet side of the street. Enjoy the nightly moonrise over the hill out your back door. This gem will not last.
Location
State UT
County Wasatch
Zoning Multi-Family
Rooms
Basement None
Primary Bedroom Level Floor: 2nd
Master Bedroom Floor: 2nd
Interior
Interior Features Bath: Master, Bath: Sep. Tub/Shower, Closet: Walk-In, Den/Office, Gas Log, Great Room, Oven: Gas, Range: Gas, Vaulted Ceilings
Heating Forced Air
Cooling Central Air
Flooring Carpet, Tile, Vinyl
Fireplaces Number 1
Fireplace true
Laundry Electric Dryer Hookup
Exterior
Exterior Feature Deck; Covered, Lighting, Patio: Covered, Sliding Glass Doors
Garage Spaces 4.0
Utilities Available Natural Gas Connected, Electricity Connected, Sewer Connected, Sewer: Public, Water Connected
Amenities Available Biking Trails, Cable TV, Hiking Trails, Insurance, Maintenance, Management, Pet Rules, Pets Permitted, Sewer Paid, Snow Removal, Trash, Water
View Y/N Yes
View Mountain(s)
Roof Type Asphalt
Present Use Residential
Topography Sidewalks, Sprinkler: Auto-Full, Terrain: Grad Slope, View: Mountain
Porch Covered
Total Parking Spaces 4
Private Pool false
Building
Lot Description Sidewalks, Sprinkler: Auto-Full, Terrain: Grad Slope, View: Mountain
Story 1
Sewer Sewer: Connected, Sewer: Public
Water Culinary
Structure Type Stone,Cement Siding
New Construction No
Construction Status Blt./Standing
Schools
Elementary Schools Midway
Middle Schools Rocky Mountain
High Schools Wasatch
School District Wasatch
Others
HOA Name Jim Simmons
HOA Fee Include Cable TV,Insurance,Maintenance Grounds,Sewer,Trash,Water
Senior Community No
Tax ID 00-0020-5101
Acceptable Financing Cash, Conventional
Horse Property No
Listing Terms Cash, Conventional
Financing Conventional
Read Less Info
Want to know what your home might be worth? Contact us for a FREE valuation!

Our team is ready to help you sell your home for the highest possible price ASAP
Bought with Engel & Volkers Park City







