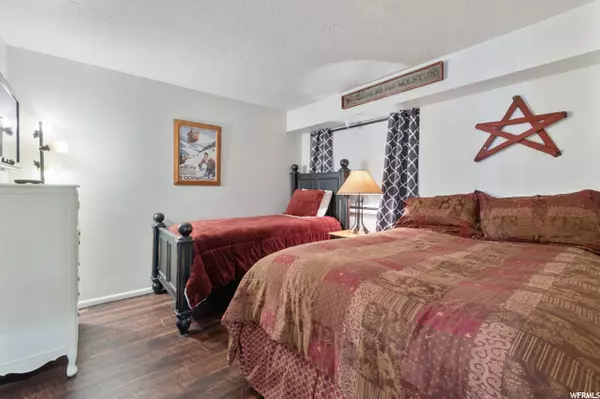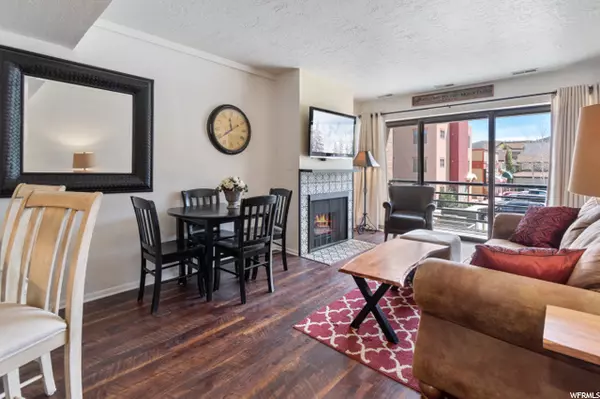$553,710
$549,000
0.9%For more information regarding the value of a property, please contact us for a free consultation.
2 Beds
2 Baths
735 SqFt
SOLD DATE : 08/23/2022
Key Details
Sold Price $553,710
Property Type Condo
Sub Type Condominium
Listing Status Sold
Purchase Type For Sale
Square Footage 735 sqft
Price per Sqft $753
Subdivision New Claim Condos
MLS Listing ID 1813623
Sold Date 08/23/22
Style Condo; Middle Level
Bedrooms 2
Full Baths 1
Three Quarter Bath 1
Construction Status Blt./Standing
HOA Fees $540/mo
HOA Y/N Yes
Abv Grd Liv Area 735
Year Built 1983
Annual Tax Amount $1,981
Lot Size 435 Sqft
Acres 0.01
Lot Dimensions 0.0x0.0x0.0
Property Description
2000 Prospector Avenue Unit 213 is a New Claim condominium in the Prospector neighborhood of Park City, Utah. This quiet, two-bedroom unit has a private balcony and views of the neighborhood and nearby rolling hills. There is a full kitchen, bar seating, a fireplace in the living room, two bedrooms, two baths, and a laundry closet. The bathrooms are remodeled. The tile floors, wood floors, backsplashes, and tile fireplace surround are all new. The kitchen is fully equipped and has stainless appliances. Unit 213 has approximately 735 square feet of living space and on-site parking. New Claim Condominiums are conveniently located in Park City's Prospector area, with a short walk to stores, restaurants, the fitness center, and entertainment. They are also located on Park City's free bus route to make getting around town easy. Enjoy New Claim's hot tub after a long day on the slopes. The centralized location ensure that it is an excellent income investment when placed in the rental pool.
Location
State UT
County Summit
Area Park City; Deer Valley
Zoning Single-Family
Rooms
Basement None
Main Level Bedrooms 2
Interior
Interior Features Disposal, Range/Oven: Built-In
Heating Forced Air, Gas: Central
Cooling Central Air
Flooring Hardwood, Tile
Fireplaces Number 1
Fireplace true
Appliance Dryer, Microwave, Refrigerator, Washer
Exterior
Exterior Feature Balcony, Entry (Foyer), Sliding Glass Doors
Utilities Available Natural Gas Connected, Electricity Connected, Sewer Connected, Sewer: Public, Water Connected
Amenities Available Cable TV, Controlled Access, Pets Not Permitted, Snow Removal, Spa/Hot Tub, Water
Waterfront No
View Y/N Yes
View Mountain(s)
Present Use Residential
Topography Corner Lot, Road: Paved, Sidewalks, Sprinkler: Auto-Full, Terrain, Flat, Terrain: Grad Slope, View: Mountain
Accessibility Accessible Elevator Installed
Total Parking Spaces 1
Private Pool false
Building
Lot Description Corner Lot, Road: Paved, Sidewalks, Sprinkler: Auto-Full, Terrain: Grad Slope, View: Mountain
Story 1
Sewer Sewer: Connected, Sewer: Public
Water Culinary
Structure Type Brick
New Construction No
Construction Status Blt./Standing
Schools
Elementary Schools Mcpolin
Middle Schools Treasure Mt
High Schools Park City
School District Park City
Others
HOA Name Maria Johnson
HOA Fee Include Cable TV,Water
Senior Community No
Tax ID NC-213
Acceptable Financing Cash, Conventional
Horse Property No
Listing Terms Cash, Conventional
Financing Conventional
Read Less Info
Want to know what your home might be worth? Contact us for a FREE valuation!

Our team is ready to help you sell your home for the highest possible price ASAP
Bought with IMPOWER Real Estate Infinite Properties








