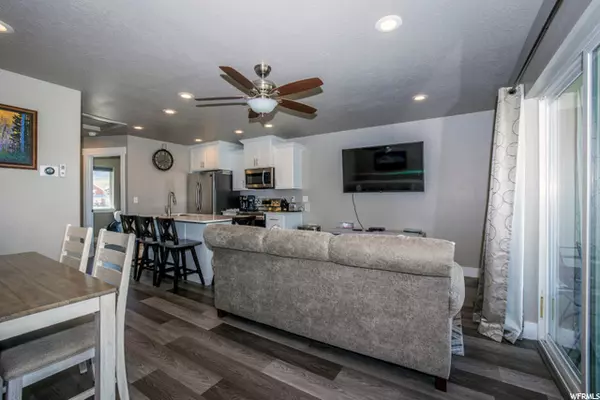$439,900
For more information regarding the value of a property, please contact us for a free consultation.
2 Beds
2 Baths
1,024 SqFt
SOLD DATE : 09/29/2022
Key Details
Property Type Townhouse
Sub Type Townhouse
Listing Status Sold
Purchase Type For Sale
Square Footage 1,024 sqft
Price per Sqft $405
Subdivision Legacy
MLS Listing ID 1835206
Sold Date 09/29/22
Style Townhouse; Row-mid
Bedrooms 2
Full Baths 2
Construction Status Blt./Standing
HOA Fees $250/mo
HOA Y/N Yes
Abv Grd Liv Area 1,024
Year Built 2018
Annual Tax Amount $1,925
Lot Size 435 Sqft
Acres 0.01
Lot Dimensions 0.0x0.0x0.0
Property Sub-Type Townhouse
Property Description
Price Just Lowered!! Don't miss out on this condo at Legacy beach. This is one of the few that has a enormous garage for all your lake or mountain toys. Entrance is separate so you can rent out the living areas and keep your toys locked up. Comes fully furnished, with rental history. Main Level is the garage, a half bath, laundry and shower. Shower is great to rinse off when coming back from the beach. Living area is upstairs on level two. Legacy beach has lots of amenities including pool, hot tub, splash pad, Pickleball, grassy area, and BEACH. Walk or drive across the street to enjoy a nice Sandy beach. Check out the listing website at www.bearlakecozycabins.com/498986
Location
State UT
County Rich
Area Garden Cty; Lake Town; Round
Zoning Single-Family, Short Term Rental Allowed
Rooms
Basement None
Interior
Interior Features Alarm: Fire, Disposal, Range/Oven: Free Stdng., Silestone Countertops
Heating Electric, Forced Air
Cooling Central Air
Flooring Carpet, Vinyl
Fireplace false
Window Features Blinds,Drapes
Appliance Dryer, Microwave, Washer
Exterior
Exterior Feature Deck; Covered, Double Pane Windows, Lighting, Sliding Glass Doors, Patio: Open
Garage Spaces 1.0
Pool Heated
Community Features Clubhouse
Utilities Available Natural Gas Connected, Electricity Connected, Sewer Connected, Water Connected
Amenities Available Clubhouse, Gated, Fitness Center, Insurance, Pets Not Permitted, Pool, Snow Removal, Spa/Hot Tub, Water
View Y/N Yes
View Lake, Mountain(s)
Roof Type Asphalt,Pitched
Present Use Residential
Topography Road: Paved, Sidewalks, Terrain, Flat, View: Lake, View: Mountain, View: Water
Porch Patio: Open
Total Parking Spaces 4
Private Pool true
Building
Lot Description Road: Paved, Sidewalks, View: Lake, View: Mountain, View: Water
Story 2
Sewer Sewer: Connected
Water Culinary
Structure Type Asphalt,Cement Siding
New Construction No
Construction Status Blt./Standing
Schools
Elementary Schools North Rich
Middle Schools Rich
High Schools Rich
School District Rich
Others
HOA Name Chad Wallentine
HOA Fee Include Insurance,Water
Senior Community No
Tax ID 41-21-312-0028
Security Features Fire Alarm
Acceptable Financing Cash, Conventional
Horse Property No
Listing Terms Cash, Conventional
Financing Conventional
Read Less Info
Want to know what your home might be worth? Contact us for a FREE valuation!

Our team is ready to help you sell your home for the highest possible price ASAP
Bought with Recreation Realty, P.C.







