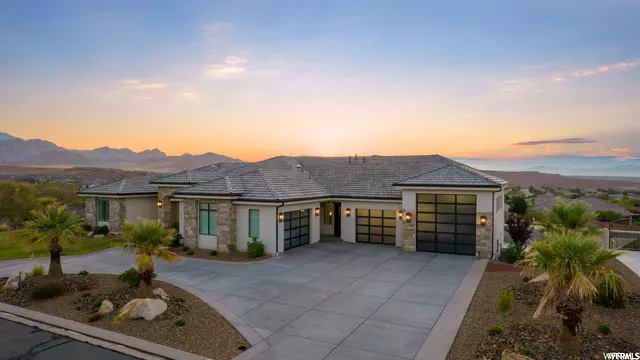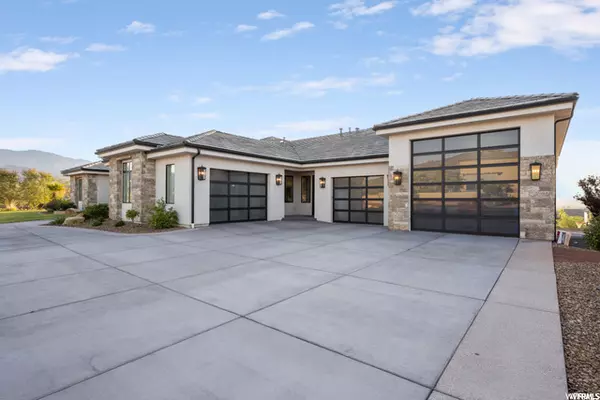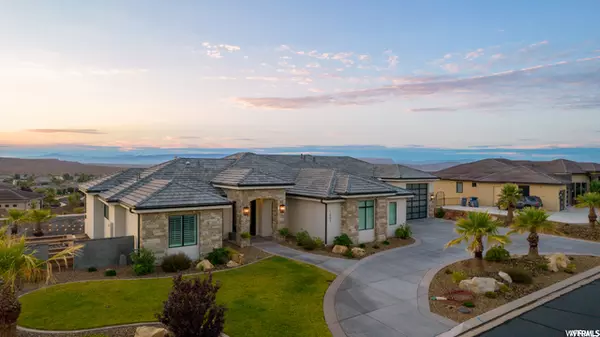$2,699,000
For more information regarding the value of a property, please contact us for a free consultation.
6 Beds
6 Baths
7,546 SqFt
SOLD DATE : 10/18/2022
Key Details
Property Type Single Family Home
Sub Type Single Family Residence
Listing Status Sold
Purchase Type For Sale
Square Footage 7,546 sqft
Price per Sqft $304
Subdivision Northbridge Estates
MLS Listing ID 1839299
Sold Date 10/18/22
Style Rambler/Ranch
Bedrooms 6
Full Baths 5
Half Baths 1
Construction Status Blt./Standing
HOA Fees $130/mo
HOA Y/N Yes
Abv Grd Liv Area 3,244
Year Built 2020
Annual Tax Amount $5,672
Lot Size 0.470 Acres
Acres 0.47
Lot Dimensions 0.0x0.0x0.0
Property Description
Nestled at the foot of Pine Mountain and tucked into the North West corner of the prestigious Green Springs area lies the quiet, gated community of North Bridge Estates. Inside this secluded subdivision on Belmont Avenue sits almost half an acre with this elegant, custom built home that has the floor plan, color scheme and ceiling beams of your dreams. With just the right amount of far away and close enough to Costco, shopping and all the outdoor recreation Southern Utah has to offer including Sand Hallow State Park, Zion National Park, Snow Canyon State Park, Bryce Canyon, Lake Powell, Moab and a 2 hour drive to all the shopping and restaurants of Las Vegas. Even more convenient than that, straight from the comfort of your very own RV garage you can leave your circular driveway and within minutes have access to hiking, biking and riding trails that surround the Green Springs community. Grab a neighbor on the way and come home to lunch in your gourmet kitchen. Capture the views, watch the sunrise, relax in the pool, host a pickle ball tournament (day or night), work out in the gym, take a steam shower, read a book by a fireplace or do whatever you want (except landscaping with the xeriscape back yard). The perfect home to host friends and family with ample storage space through-out the property. Come see the views and attention to detail this home, and it's location, has to offer.
Location
State UT
County Washington
Area Washington
Zoning Single-Family
Rooms
Basement Daylight, Entrance, Walk-Out Access
Main Level Bedrooms 2
Interior
Interior Features Bar: Wet, Bath: Master, Central Vacuum, Closet: Walk-In, Den/Office, Disposal, Floor Drains, Oven: Double, Range: Gas, Range/Oven: Built-In
Cooling Central Air
Flooring Carpet, Hardwood, Tile
Fireplaces Number 1
Fireplaces Type Fireplace Equipment
Equipment Basketball Standard, Fireplace Equipment, Hot Tub, Trampoline
Fireplace true
Window Features Blinds,Plantation Shutters
Appliance Ceiling Fan, Microwave, Refrigerator
Laundry Electric Dryer Hookup, Gas Dryer Hookup
Exterior
Exterior Feature Basement Entrance, Deck; Covered, Lighting, Patio: Covered, Walkout
Garage Spaces 4.0
Pool In Ground, With Spa
Utilities Available Natural Gas Connected, Electricity Connected, Sewer Connected, Water Connected
Amenities Available Gated
View Y/N No
Roof Type Asphalt
Present Use Single Family
Topography Corner Lot, Fenced: Full, Sprinkler: Auto-Full
Accessibility Accessible Hallway(s)
Porch Covered
Total Parking Spaces 4
Private Pool true
Building
Lot Description Corner Lot, Fenced: Full, Sprinkler: Auto-Full
Story 2
Sewer Sewer: Connected
Water Culinary
Structure Type Stone,Stucco
New Construction No
Construction Status Blt./Standing
Schools
Elementary Schools Sandstone
Middle Schools Pine View Middle
High Schools Pine View
School District Washington
Others
Senior Community No
Tax ID W-NBE-3-219
Acceptable Financing Cash, Conventional
Horse Property No
Listing Terms Cash, Conventional
Financing Conventional
Read Less Info
Want to know what your home might be worth? Contact us for a FREE valuation!

Our team is ready to help you sell your home for the highest possible price ASAP
Bought with Avenues Realty Group LLC







