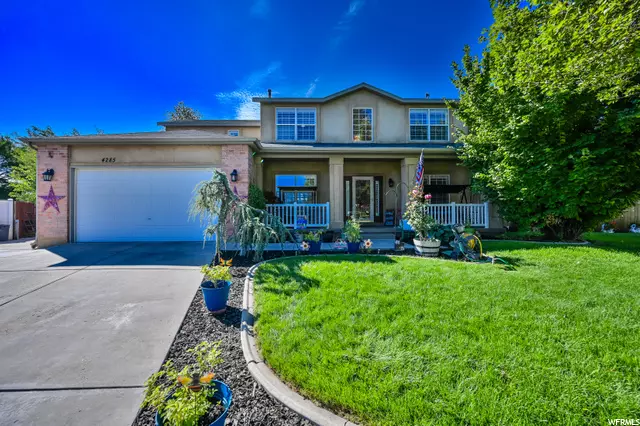$700,000
For more information regarding the value of a property, please contact us for a free consultation.
5 Beds
4 Baths
3,768 SqFt
SOLD DATE : 10/21/2022
Key Details
Property Type Single Family Home
Sub Type Single Family Residence
Listing Status Sold
Purchase Type For Sale
Square Footage 3,768 sqft
Price per Sqft $185
Subdivision Wasatch Meadows
MLS Listing ID 1837046
Sold Date 10/21/22
Style Stories: 2
Bedrooms 5
Full Baths 2
Half Baths 1
Three Quarter Bath 1
Construction Status Blt./Standing
HOA Y/N No
Abv Grd Liv Area 2,488
Year Built 1996
Annual Tax Amount $3,075
Lot Size 0.300 Acres
Acres 0.3
Lot Dimensions 0.0x0.0x0.0
Property Sub-Type Single Family Residence
Property Description
Beat the 100+ degree days by soaking in your beautiful backyard oasis! The heated pool allows you to extend your summer well beyond Labor Day. Imagine the good times you can have gathering with friends and family to BBQ under the covered patio, slide into the pool, play billiards or enjoy a restorative session in your private sauna. You'll have plenty of room to host indoor dinners in the formal dining room too. All of this comes with 5 bedrooms and a dedicated office, plus a large cold storage space. This home has so much to offer! Come see it today!
Location
State UT
County Salt Lake
Area Wj; Sj; Rvrton; Herriman; Bingh
Zoning Single-Family
Direction From Old Bingham Hwy turn on Wasatch Meadows Dr. Turn south on Uinta Hills Dr. Uinta Hills Dr turns into 9380 S.
Rooms
Basement Full
Primary Bedroom Level Floor: 2nd
Master Bedroom Floor: 2nd
Interior
Interior Features Bath: Master, Bath: Sep. Tub/Shower, Closet: Walk-In, Den/Office, Disposal, Gas Log, Granite Countertops
Heating Forced Air
Cooling Central Air
Flooring Carpet, Hardwood, Tile
Fireplaces Number 1
Fireplaces Type Insert
Equipment Dog Run, Fireplace Insert
Fireplace true
Appliance Ceiling Fan, Microwave, Range Hood, Refrigerator
Laundry Electric Dryer Hookup, Gas Dryer Hookup
Exterior
Exterior Feature Deck; Covered, Out Buildings, Lighting, Patio: Covered, Porch: Open
Garage Spaces 3.0
Pool Gunite, Heated, In Ground, Electronic Cover
View Y/N Yes
View Mountain(s), Valley
Roof Type Asphalt,Pitched
Present Use Single Family
Topography Fenced: Full, Secluded Yard, Sprinkler: Auto-Full, View: Mountain, View: Valley
Porch Covered, Porch: Open
Total Parking Spaces 7
Private Pool true
Building
Lot Description Fenced: Full, Secluded, Sprinkler: Auto-Full, View: Mountain, View: Valley
Faces Northwest
Story 3
Water Culinary
Structure Type Brick,Stucco
New Construction No
Construction Status Blt./Standing
Schools
Elementary Schools Welby
Middle Schools Elk Ridge
High Schools Bingham
School District Jordan
Others
Senior Community No
Tax ID 27-06-452-021
Acceptable Financing Cash, Conventional, FHA, VA Loan
Horse Property No
Listing Terms Cash, Conventional, FHA, VA Loan
Financing Conventional
Read Less Info
Want to know what your home might be worth? Contact us for a FREE valuation!

Our team is ready to help you sell your home for the highest possible price ASAP
Bought with ERA Brokers Consolidated (Salt Lake)







