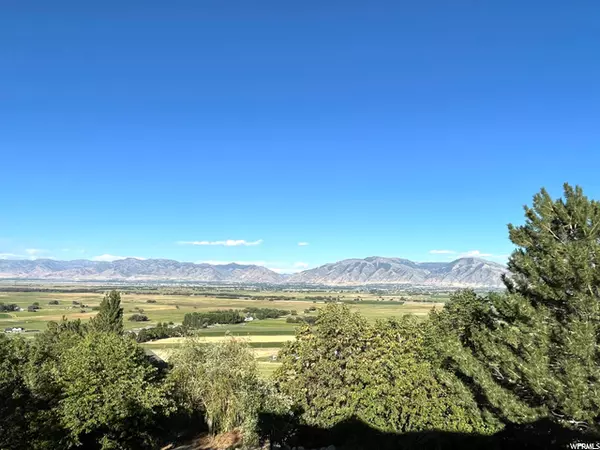$649,000
For more information regarding the value of a property, please contact us for a free consultation.
5 Beds
4 Baths
3,900 SqFt
SOLD DATE : 11/04/2022
Key Details
Property Type Single Family Home
Sub Type Single Family Residence
Listing Status Sold
Purchase Type For Sale
Square Footage 3,900 sqft
Price per Sqft $153
MLS Listing ID 1840972
Sold Date 11/04/22
Style Stories: 2
Bedrooms 5
Full Baths 3
Half Baths 1
Construction Status Blt./Standing
HOA Y/N No
Abv Grd Liv Area 2,600
Year Built 1993
Annual Tax Amount $2,154
Lot Size 0.970 Acres
Acres 0.97
Lot Dimensions 0.0x0.0x0.0
Property Sub-Type Single Family Residence
Property Description
AMAZING HOME WITH STUNNING VIEWS OF THE VALLEY ON CLOSE TO 1 ACRE LOT! Mother in law apartment for rental income. Beautiful Mendon home with 3900 square feet, 5 bedrooms, 3.5 bathrooms, and multiple gathering spaces. Main level features formal living room, open concept kitchen and family room (all appliances included), and private office. Upstairs you will be blown away by the stunning views from the large master bedroom, with large bathroom and walk in closet. Additional large bedrooms, laundry room, full bathroom, and living area complete the upper level. In the basement you'll find additional bedrooms, bathroom, living area, and full kitchen. This is great for additional living space or could be used as a private apartment! The backyard has stunning views of the Wellsville mountains, is private, well-established, and fully fenced backyard. Don't miss out on this AMAZING DREAM HOME with RARE STUNNING VIEWS!
Location
State UT
County Cache
Area Mendon; Petersboro; Providence
Zoning Single-Family
Rooms
Basement Walk-Out Access
Primary Bedroom Level Floor: 2nd
Master Bedroom Floor: 2nd
Interior
Interior Features Den/Office, Kitchen: Second, Mother-in-Law Apt., Range/Oven: Built-In
Heating Forced Air
Cooling Central Air
Flooring Carpet, Laminate, Tile
Fireplaces Number 2
Fireplace true
Window Features Blinds,Drapes
Appliance Ceiling Fan, Portable Dishwasher, Dryer, Microwave, Refrigerator, Washer
Exterior
Exterior Feature Deck; Covered, Porch: Open, Skylights, Walkout
Garage Spaces 2.0
Utilities Available Natural Gas Connected, Electricity Connected, Sewer: Septic Tank, Water Connected
View Y/N Yes
View Mountain(s), Valley
Roof Type Asphalt
Present Use Single Family
Topography Terrain: Grad Slope, View: Mountain, View: Valley
Porch Porch: Open
Total Parking Spaces 4
Private Pool false
Building
Lot Description Terrain: Grad Slope, View: Mountain, View: Valley
Faces East
Story 3
Sewer Septic Tank
Water Culinary
Structure Type Asphalt,Brick,Composition
New Construction No
Construction Status Blt./Standing
Schools
Elementary Schools Mountainside
Middle Schools South Cache
High Schools Mountain Crest
School District Cache
Others
Senior Community No
Tax ID 11-037-0032
Acceptable Financing Cash, Conventional
Horse Property No
Listing Terms Cash, Conventional
Financing Cash
Read Less Info
Want to know what your home might be worth? Contact us for a FREE valuation!

Our team is ready to help you sell your home for the highest possible price ASAP
Bought with NON-MLS







