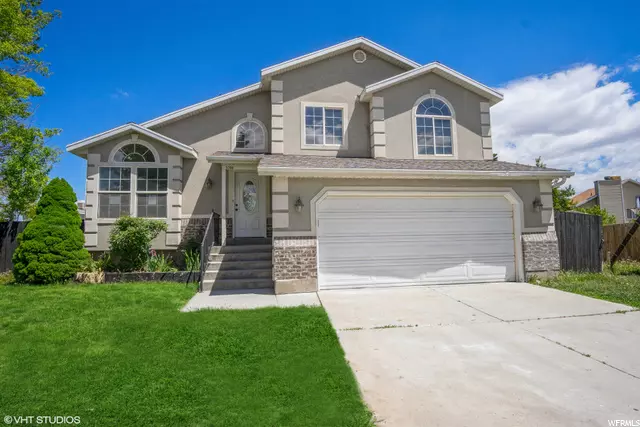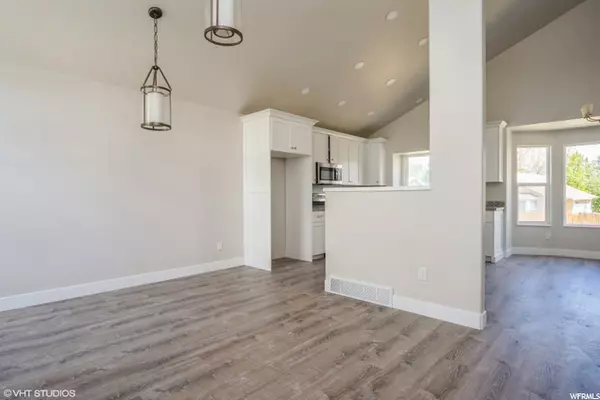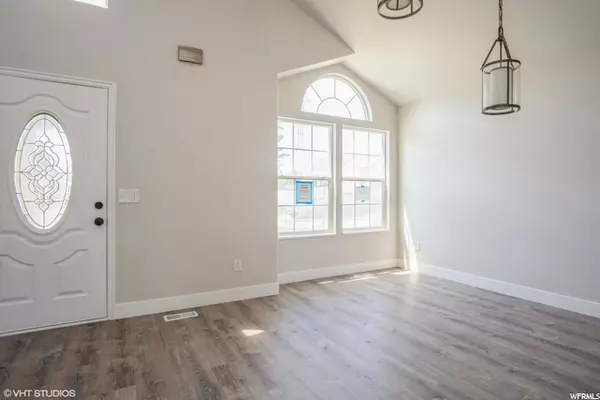$529,900
For more information regarding the value of a property, please contact us for a free consultation.
4 Beds
3 Baths
1,955 SqFt
SOLD DATE : 11/10/2022
Key Details
Property Type Single Family Home
Sub Type Single Family Residence
Listing Status Sold
Purchase Type For Sale
Square Footage 1,955 sqft
Price per Sqft $263
Subdivision Suncrest
MLS Listing ID 1818046
Sold Date 11/10/22
Style Tri/Multi-Level
Bedrooms 4
Full Baths 3
Construction Status Blt./Standing
HOA Y/N No
Abv Grd Liv Area 1,530
Year Built 1997
Annual Tax Amount $3,500
Lot Size 9,147 Sqft
Acres 0.21
Lot Dimensions 0.0x0.0x0.0
Property Sub-Type Single Family Residence
Property Description
***Price Reduced! Incredible value for the number of updates in this home!! Close to $100,000 was invested into the renovation of this property!*** Full Matterport Tour available by clicking on the Tour Link!! Incredible Multi-Level home located in a quiet Cul-De-Sac. This home has an all-new Kitchen--new counters, new cabinets, new appliances. New Master & Guest Bath with marble surrounds and quartz countertops, New Roof, New Furnace, and Paint. Flooring on main and 2nd level- Tile, Carpet, EVP, all new!!! The lot is very spacious and has a very large Back yard. Plenty of parking and a 2-car attached garage. This is an impressive home!
Location
State UT
County Salt Lake
Area Magna; Taylrsvl; Wvc; Slc
Rooms
Basement Partial
Primary Bedroom Level Floor: 2nd
Master Bedroom Floor: 2nd
Interior
Interior Features Bath: Master, Bath: Sep. Tub/Shower, Closet: Walk-In, Disposal, Kitchen: Updated, Range/Oven: Free Stdng., Granite Countertops
Cooling Central Air
Flooring Carpet, Tile
Equipment Swing Set
Fireplace false
Laundry Electric Dryer Hookup, Gas Dryer Hookup
Exterior
Garage Spaces 2.0
Utilities Available Natural Gas Connected, Electricity Connected, Sewer Connected, Sewer: Public, Water Connected
View Y/N No
Roof Type Asphalt
Present Use Single Family
Topography Cul-de-Sac, Curb & Gutter, Fenced: Full, Sprinkler: Auto-Full
Total Parking Spaces 8
Private Pool false
Building
Lot Description Cul-De-Sac, Curb & Gutter, Fenced: Full, Sprinkler: Auto-Full
Faces South
Story 3
Sewer Sewer: Connected, Sewer: Public
Water Culinary
Structure Type Brick,Stucco
New Construction No
Construction Status Blt./Standing
Schools
Elementary Schools Thomas W. Bacchus
Middle Schools Thomas Jefferson
High Schools Kearns
School District Granite
Others
Senior Community No
Tax ID 20-14-278-007
Ownership REO/Bank Owned
Acceptable Financing Cash, Conventional, FHA, VA Loan
Horse Property No
Listing Terms Cash, Conventional, FHA, VA Loan
Financing Conventional
Read Less Info
Want to know what your home might be worth? Contact us for a FREE valuation!

Our team is ready to help you sell your home for the highest possible price ASAP
Bought with National E-Realty, LLC







