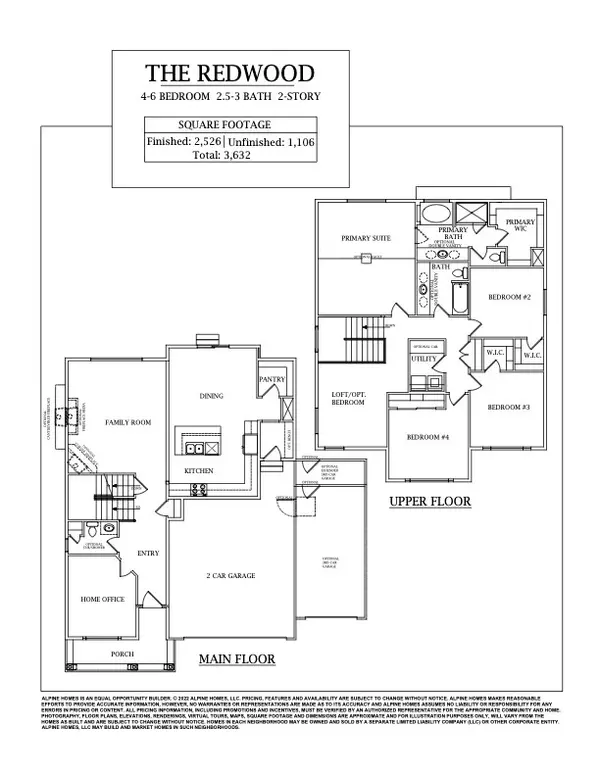$640,000
$649,950
1.5%For more information regarding the value of a property, please contact us for a free consultation.
4 Beds
3 Baths
3,632 SqFt
SOLD DATE : 12/02/2022
Key Details
Sold Price $640,000
Property Type Single Family Home
Sub Type Single Family Residence
Listing Status Sold
Purchase Type For Sale
Square Footage 3,632 sqft
Price per Sqft $176
Subdivision Orchard Heights
MLS Listing ID 1841226
Sold Date 12/02/22
Style Stories: 2
Bedrooms 4
Full Baths 2
Half Baths 1
Construction Status Blt./Standing
HOA Y/N No
Abv Grd Liv Area 2,526
Year Built 2022
Annual Tax Amount $111
Lot Size 5,662 Sqft
Acres 0.13
Lot Dimensions 0.0x0.0x0.0
Property Description
***Final lots for sale in this beatiful location. MOVE-IN READY. Close in 15 days. Pictures are of the actual home. Incentives are offered to buy down the interest rate. Home is vacant. Visit the model during open house hours for access. The model home address is 6679 W 7870 S, West Jordan. The Orchard Heights Subdivision. Open M-F from noon to 6 pm. Saturday, 11 am to 5 pm. ** South-facing Redwood with a walkout basement. A gorgeous Redwood home sits on home site 511. This area is "The New East Side." The Redwood offers a private office on the main floor, a large bonus loft space, plus four bedrooms. This kitchen is designed for entertaining with white shaker cabinets, light quartz countertops, a tiled backsplash, and pendant lighting above the kitchen island. Other upgrades to this home include a walkout basement, cantilevered fireplace with built-in shelving, and two-tone paint throughout. This home sits on a quiet street and is south-facing with no backyard neighbor.
Location
State UT
County Salt Lake
Area Wj; Sj; Rvrton; Herriman; Bingh
Zoning Single-Family
Direction Use the directions button Alpinehomes.com
Rooms
Basement Daylight, Full, Walk-Out Access
Primary Bedroom Level Floor: 2nd
Master Bedroom Floor: 2nd
Interior
Interior Features Bath: Master, Bath: Sep. Tub/Shower, Closet: Walk-In, Den/Office, Disposal, Oven: Double, Oven: Wall, Range: Countertop
Heating Forced Air, Gas: Central
Cooling Central Air
Flooring Carpet, Laminate
Fireplaces Number 1
Fireplaces Type Insert
Equipment Fireplace Insert
Fireplace true
Window Features None
Appliance Ceiling Fan, Microwave
Exterior
Exterior Feature Double Pane Windows, Porch: Open, Sliding Glass Doors, Walkout
Garage Spaces 2.0
Utilities Available Natural Gas Connected, Electricity Connected, Sewer Connected, Sewer: Public, Water Connected
Waterfront No
View Y/N Yes
View Mountain(s)
Roof Type Asphalt
Present Use Single Family
Topography Curb & Gutter, Road: Paved, Sidewalks, Sprinkler: Auto-Part, View: Mountain, Drip Irrigation: Auto-Part
Porch Porch: Open
Total Parking Spaces 4
Private Pool false
Building
Lot Description Curb & Gutter, Road: Paved, Sidewalks, Sprinkler: Auto-Part, View: Mountain, Drip Irrigation: Auto-Part
Faces South
Story 3
Sewer Sewer: Connected, Sewer: Public
Water Culinary
Structure Type Stone,Stucco
New Construction No
Construction Status Blt./Standing
Schools
Elementary Schools Oakcrest
High Schools Copper Hills
School District Jordan
Others
Senior Community No
Tax ID 20-34-202-011
Acceptable Financing Cash, Conventional, FHA, VA Loan
Horse Property No
Listing Terms Cash, Conventional, FHA, VA Loan
Financing Conventional
Read Less Info
Want to know what your home might be worth? Contact us for a FREE valuation!

Our team is ready to help you sell your home for the highest possible price ASAP
Bought with Equity Real Estate (Solid)








