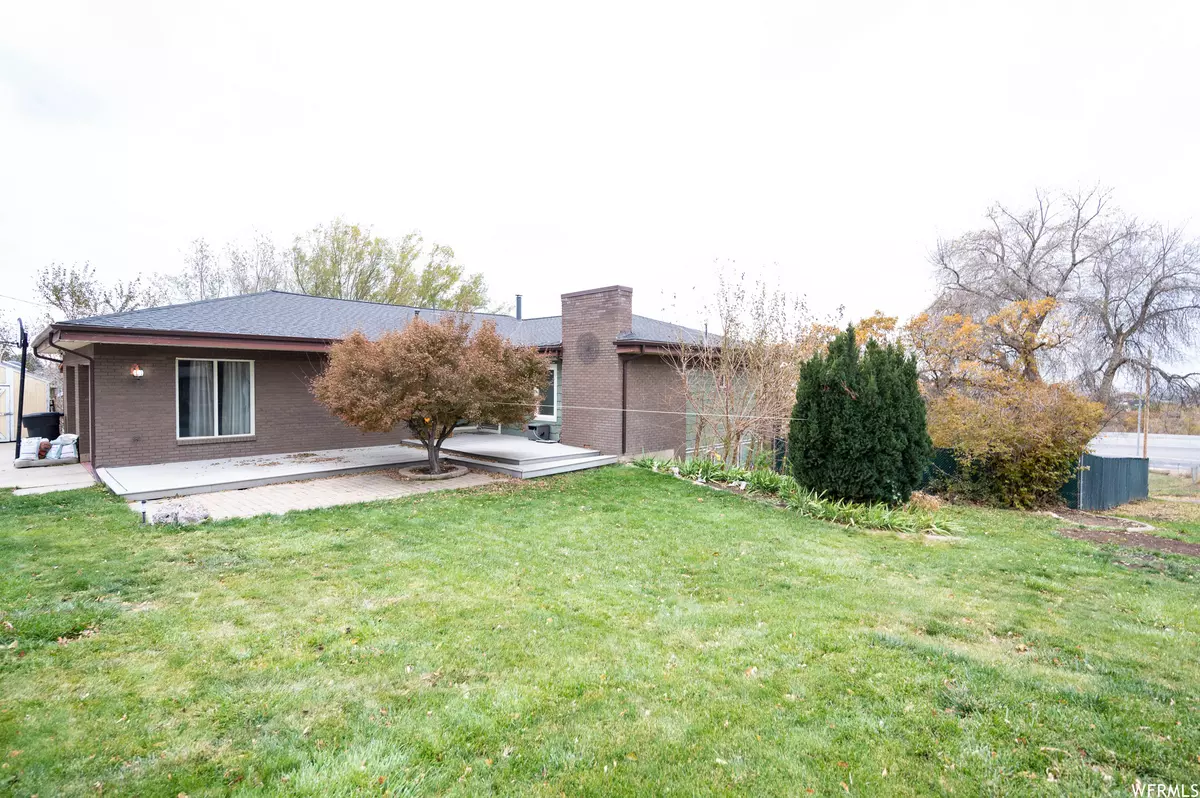$499,000
For more information regarding the value of a property, please contact us for a free consultation.
4 Beds
4 Baths
2,744 SqFt
SOLD DATE : 12/29/2022
Key Details
Property Type Single Family Home
Sub Type Single Family Residence
Listing Status Sold
Purchase Type For Sale
Square Footage 2,744 sqft
Price per Sqft $181
Subdivision Oakmont Subdivision
MLS Listing ID 1850755
Sold Date 12/29/22
Style Rambler/Ranch
Bedrooms 4
Full Baths 1
Half Baths 1
Three Quarter Bath 2
Construction Status Blt./Standing
HOA Y/N No
Abv Grd Liv Area 1,372
Year Built 1969
Annual Tax Amount $3,836
Lot Size 0.510 Acres
Acres 0.51
Lot Dimensions 0.0x0.0x0.0
Property Sub-Type Single Family Residence
Property Description
This property has all the right stuff and then some! Take advantage of this rare opportunity to get over 1/2 and acre on a desirable East bench location. Perfect location and amazing views. The home sports a comfortable sized footprint and includes a basement apartment. The updated kitchen boasts beautiful cabinets and countertops with 2 large islands and 2 prep sinks! Beautiful hardwood floors are welcoming as soon as you walk in the door. The large windows and skylights allow all the natural light to soak in. Large covered deck to enjoy those summer evenings. Enjoy a dip in the pool and hot tub. Perhaps our favorite bit is just outside where you will find plenty of space for your chickens /animals and also a yard large enough to host those pool parties all summer long. With amenities aplenty in a location like this one, it's hard to beat the perks this home has to offer.
Location
State UT
County Davis
Area Kaysville; Fruit Heights; Layton
Zoning Single-Family
Rooms
Basement Daylight, Entrance, Partial, Walk-Out Access
Primary Bedroom Level Floor: 1st
Master Bedroom Floor: 1st
Main Level Bedrooms 2
Interior
Interior Features Basement Apartment, Disposal, French Doors, Great Room, Kitchen: Updated, Oven: Double, Oven: Wall, Range: Countertop, Instantaneous Hot Water, Granite Countertops
Cooling Central Air
Flooring Carpet, Tile, Bamboo
Fireplaces Number 1
Equipment Basketball Standard, Dog Run, Hot Tub, Storage Shed(s), Window Coverings
Fireplace true
Window Features Blinds,Drapes
Appliance Ceiling Fan, Dryer, Gas Grill/BBQ, Microwave, Washer, Water Softener Owned
Laundry Electric Dryer Hookup, Gas Dryer Hookup
Exterior
Exterior Feature Basement Entrance, Deck; Covered, Double Pane Windows, Entry (Foyer), Out Buildings, Lighting, Skylights, Storm Doors, Walkout
Garage Spaces 2.0
Carport Spaces 1
Pool Gunite, In Ground
Utilities Available Natural Gas Connected, Electricity Connected, Sewer Connected, Sewer: Public, Water Connected
View Y/N Yes
View Mountain(s), Valley
Roof Type Asphalt
Present Use Single Family
Topography Fenced: Part, Secluded Yard, Sprinkler: Auto-Full, Terrain: Grad Slope, View: Mountain, View: Valley, Private
Accessibility Accessible Doors, Accessible Hallway(s), Ground Level, Roll-In Shower
Total Parking Spaces 3
Private Pool true
Building
Lot Description Fenced: Part, Secluded, Sprinkler: Auto-Full, Terrain: Grad Slope, View: Mountain, View: Valley, Private
Faces North
Story 2
Sewer Sewer: Connected, Sewer: Public
Water Culinary, Irrigation: Pressure
Structure Type Brick,Cement Siding
New Construction No
Construction Status Blt./Standing
Schools
Elementary Schools Morgan
Middle Schools Kaysville
High Schools Davis
School District Davis
Others
Senior Community No
Tax ID 11-038-0021
Acceptable Financing Cash, Conventional
Horse Property No
Listing Terms Cash, Conventional
Financing VA
Read Less Info
Want to know what your home might be worth? Contact us for a FREE valuation!

Our team is ready to help you sell your home for the highest possible price ASAP
Bought with Coldwell Banker Realty (Station Park)







