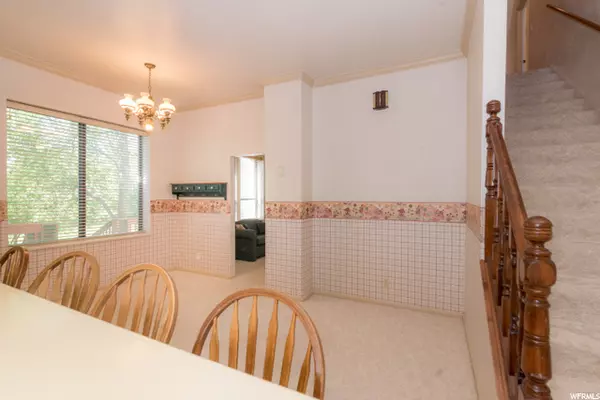$489,000
For more information regarding the value of a property, please contact us for a free consultation.
5 Beds
3 Baths
4,036 SqFt
SOLD DATE : 06/28/2022
Key Details
Property Type Single Family Home
Sub Type Single Family Residence
Listing Status Sold
Purchase Type For Sale
Square Footage 4,036 sqft
Price per Sqft $125
MLS Listing ID 1812970
Sold Date 06/28/22
Style Stories: 2
Bedrooms 5
Full Baths 3
Construction Status Blt./Standing
HOA Y/N No
Abv Grd Liv Area 2,718
Year Built 1915
Annual Tax Amount $1,148
Lot Size 1.020 Acres
Acres 1.02
Lot Dimensions 0.0x0.0x0.0
Property Sub-Type Single Family Residence
Property Description
You will love the breathtaking view of the valley in this charming 5 bedroom, 3 bath home in Cornish! Relax under the mature shade trees in this spacious yard. Enjoy summer nights on the wrap around deck on both levels as well as the play fort built into the deck. There is so much character to this home. With a little vision and updating, you can make it yours. Open houses will be Saturday, May 14, 6-8pm and Sat. May 21, 2-4pm. Square footage figures are provided as a courtesy estimate only, buyer is advised to obtain an independent measurement.
Location
State UT
County Cache
Area Cornish; Lwstn; Clrkstn; Trntn
Zoning Single-Family
Rooms
Basement Full, Walk-Out Access
Primary Bedroom Level Floor: 1st
Master Bedroom Floor: 1st
Main Level Bedrooms 2
Interior
Interior Features Bar: Dry, Den/Office, Disposal, Range/Oven: Free Stdng., Vaulted Ceilings
Heating Forced Air, Gas: Central
Cooling Central Air
Flooring Carpet, Laminate, Travertine
Fireplaces Number 1
Equipment Basketball Standard, Play Gym, Swing Set, Window Coverings
Fireplace true
Window Features Blinds
Appliance Ceiling Fan, Portable Dishwasher, Freezer, Gas Grill/BBQ, Microwave, Range Hood, Refrigerator, Satellite Dish, Water Softener Owned
Laundry Electric Dryer Hookup, Gas Dryer Hookup
Exterior
Exterior Feature Attic Fan, Balcony, Basement Entrance, Deck; Covered, Horse Property, Lighting, Patio: Covered, Walkout
Utilities Available Natural Gas Connected, Sewer: Septic Tank, Water Connected
View Y/N Yes
View Mountain(s), Valley
Roof Type Asphalt
Present Use Single Family
Topography Fenced: Part, Road: Unpaved, Sidewalks, Sprinkler: Auto-Full, Sprinkler: Manual-Part, Terrain: Grad Slope, View: Mountain, View: Valley
Accessibility Accessible Hallway(s), Accessible Electrical and Environmental Controls, Accessible Kitchen Appliances, Fully Accessible, Ground Level, Accessible Entrance, Customized Wheelchair Accessible
Porch Covered
Total Parking Spaces 6
Private Pool false
Building
Lot Description Fenced: Part, Road: Unpaved, Sidewalks, Sprinkler: Auto-Full, Sprinkler: Manual-Part, Terrain: Grad Slope, View: Mountain, View: Valley
Faces West
Story 3
Sewer Septic Tank
Water Spring
Structure Type Brick,Other
New Construction No
Construction Status Blt./Standing
Schools
Elementary Schools Lewiston
Middle Schools North Cache
High Schools Sky View
School District Cache
Others
Senior Community No
Tax ID 14-023-0029
Acceptable Financing Cash, Conventional, USDA Rural Development
Horse Property Yes
Listing Terms Cash, Conventional, USDA Rural Development
Financing Conventional
Read Less Info
Want to know what your home might be worth? Contact us for a FREE valuation!

Our team is ready to help you sell your home for the highest possible price ASAP
Bought with Mansell Real Estate Inc







