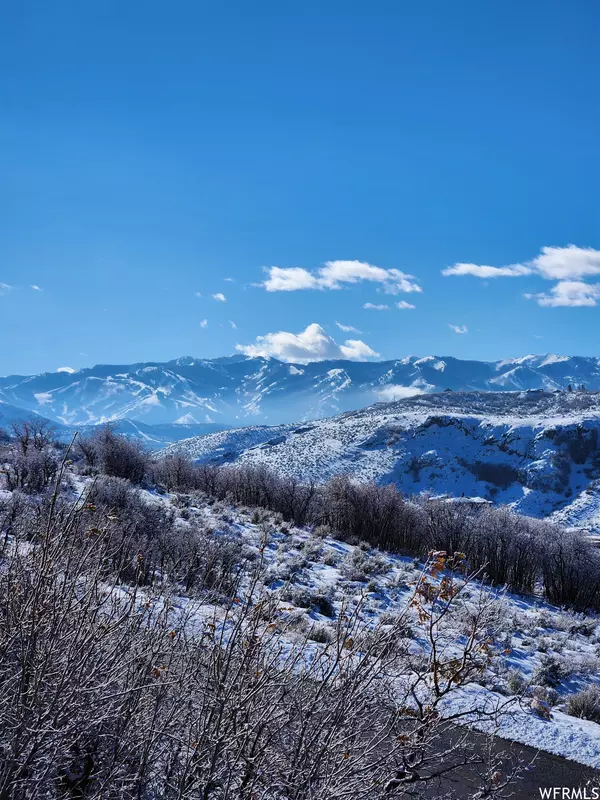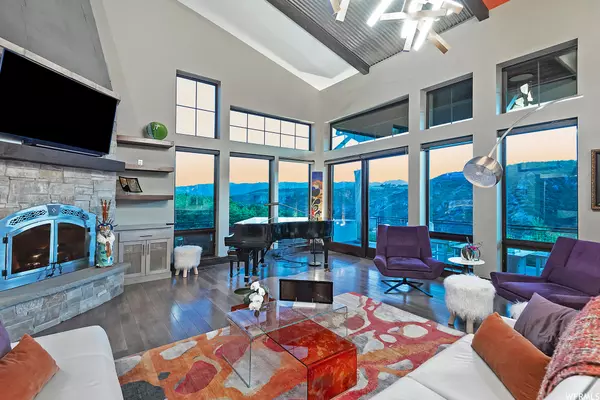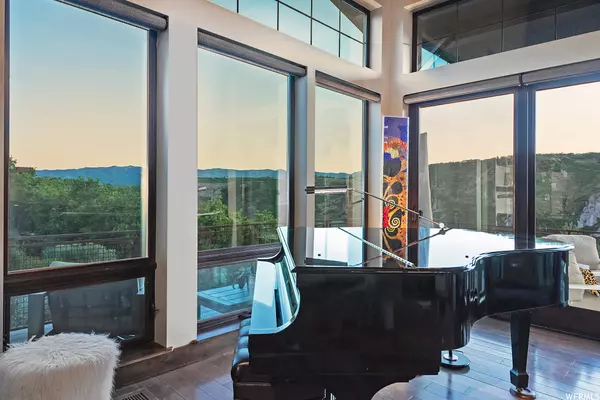$3,500,000
$3,998,000
12.5%For more information regarding the value of a property, please contact us for a free consultation.
4 Beds
5 Baths
6,211 SqFt
SOLD DATE : 01/31/2023
Key Details
Sold Price $3,500,000
Property Type Single Family Home
Sub Type Single Family Residence
Listing Status Sold
Purchase Type For Sale
Square Footage 6,211 sqft
Price per Sqft $563
Subdivision Northgate Canyon Sub
MLS Listing ID 1825070
Sold Date 01/31/23
Style Tri/Multi-Level
Bedrooms 4
Full Baths 2
Three Quarter Bath 3
Construction Status Blt./Standing
HOA Fees $300/qua
HOA Y/N Yes
Abv Grd Liv Area 3,385
Year Built 2015
Annual Tax Amount $12,496
Lot Size 1.100 Acres
Acres 1.1
Lot Dimensions 0.0x0.0x0.0
Property Description
FULL GOLF MEMBERSHIP AVAILABLE with this Furnished & Turn-Key Contemporary Mountain Retreat! Experience the serenity of gorgeous panoramic mountain and ski run views from the privacy of your own home, while located within the privately guarded gates of Promontory! You will be removed from the hustle and bustle of daily life, yet only minutes from the numerous amenities of the Promontory Club, close access to historic Park City and all of its shops and restaurants, world-class ski resorts with private club amenities located at the base, and easy access just outside the guarded front gate to I-80 and the SL Int'l Airport. Enjoy Park City sunrises and sunsets year-round, as this home maximizes views and privacy by bordering open space, with sweeping mountain views and plenty of natural landscaping to surround you. The design and construction of this environmentally-conscious, highly efficient home includes numerous LEED building features paired with beautiful artistic accents via textured wall coverings and elegant light fixtures throughout. Offered fully furnished and turn-key, the open floor plan and outdoor living spaces cater equally to intimate family gatherings as well as large parties and entertaining. The main level includes both a master and a 2nd bedroom, a great room leading to an outdoor deck and patio, a chef's kitchen with Thermador appliances and large hidden pantry, reverse osmosis water purification system, hot water recirculation system, and a laundry and mud room. The second level includes 2 additional bedroom suites, a second great room with a 60'' ultra high-definition TV with Sonos sound system, cooled wine cellar with 400+ bottle capacity, gym with Peleton upright bike, water rowing machine and flat bench with weights, a 400+ sf custom-built craft work area/storage room, and a second laundry room. Other features include a 3-car garage with a workbench and built-in storage cabinets, 2 humidifier systems, whole house water softening system, and two furnaces along with an energy efficient boiler for the lower floor radiant heat system.
Location
State UT
County Summit
Area Park City; Kimball Jct; Smt Pk
Zoning Single-Family
Rooms
Other Rooms Workshop
Basement Walk-Out Access
Primary Bedroom Level Floor: 1st
Master Bedroom Floor: 1st
Main Level Bedrooms 2
Interior
Interior Features Alarm: Fire, Alarm: Security, Bath: Master, Bath: Sep. Tub/Shower, Closet: Walk-In, Den/Office, Disposal, Great Room, Jetted Tub, Oven: Double, Range: Gas, Range/Oven: Built-In, Vaulted Ceilings, Granite Countertops, Smart Thermostat(s)
Heating Forced Air, Gas: Radiant, Radiant Floor
Cooling Central Air
Flooring Carpet, Hardwood, Tile, Concrete
Fireplaces Number 3
Equipment Alarm System, Humidifier, Window Coverings, Workbench
Fireplace true
Window Features Blinds,Shades
Appliance Ceiling Fan, Dryer, Microwave, Range Hood, Refrigerator, Washer, Water Softener Owned
Laundry Electric Dryer Hookup
Exterior
Exterior Feature Double Pane Windows, Lighting, Sliding Glass Doors, Walkout, Patio: Open
Garage Spaces 3.0
Community Features Clubhouse
Utilities Available Natural Gas Connected, Electricity Connected, Sewer Connected, Sewer: Public, Water Connected
Amenities Available Biking Trails, Bocce Ball Court, Clubhouse, Concierge, Controlled Access, Gated, Golf Course, Fitness Center, Hiking Trails, Horse Trails, Pet Rules, Playground, Pool, Sauna, Security, Spa/Hot Tub, Tennis Court(s)
View Y/N Yes
View Mountain(s)
Roof Type Asphalt,Metal
Present Use Single Family
Topography Road: Paved, Secluded Yard, Terrain: Grad Slope, View: Mountain, Drip Irrigation: Auto-Full
Porch Patio: Open
Total Parking Spaces 7
Private Pool false
Building
Lot Description Road: Paved, Secluded, Terrain: Grad Slope, View: Mountain, Drip Irrigation: Auto-Full
Story 3
Sewer Sewer: Connected, Sewer: Public
Water Culinary, Private
Structure Type Asphalt,Frame,Stone,ICFs (Insulated Concrete Forms),Metal Siding,Other
New Construction No
Construction Status Blt./Standing
Schools
Elementary Schools South Summit
Middle Schools South Summit
High Schools South Summit
School District South Summit
Others
HOA Name Devin Ovard
Senior Community No
Tax ID NGC-21
Security Features Fire Alarm,Security System
Acceptable Financing Cash, Conventional
Horse Property No
Listing Terms Cash, Conventional
Financing Cash
Read Less Info
Want to know what your home might be worth? Contact us for a FREE valuation!

Our team is ready to help you sell your home for the highest possible price ASAP
Bought with Berkshire Hathaway HomeServices Utah Properties (Promontory)








