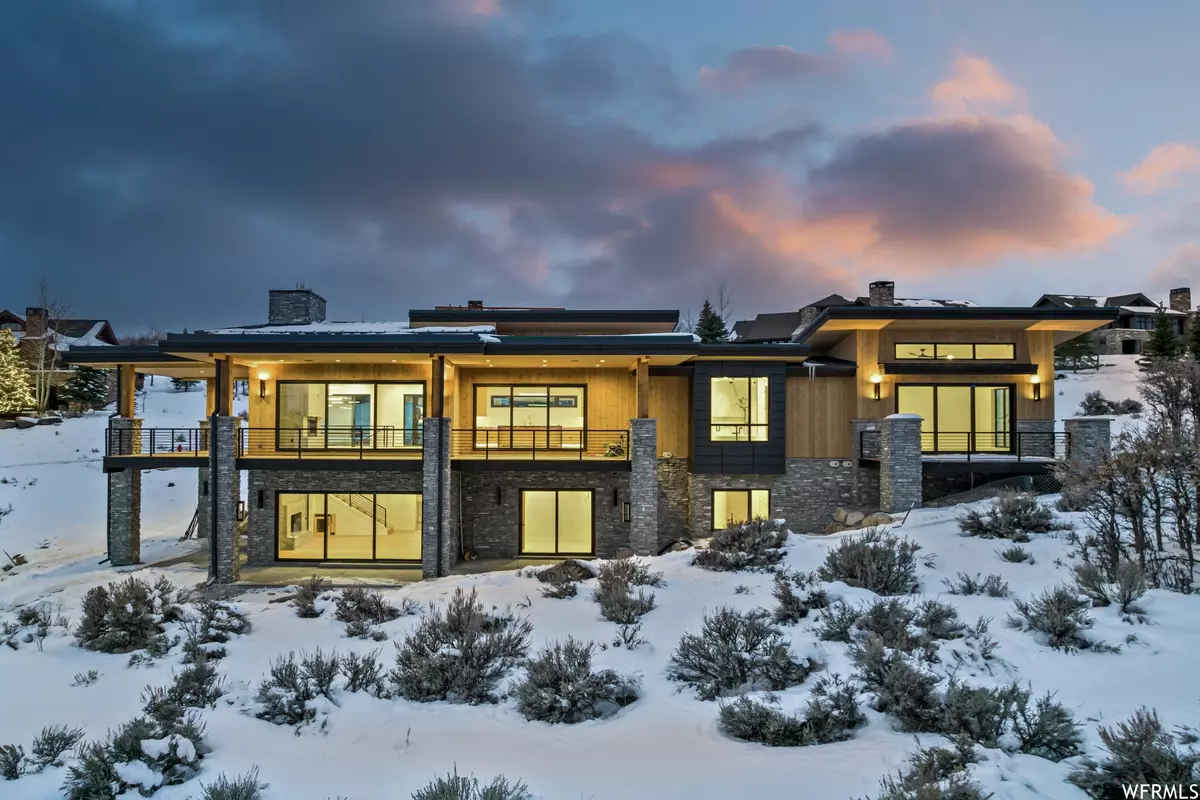$4,400,000
$4,550,000
3.3%For more information regarding the value of a property, please contact us for a free consultation.
5 Beds
6 Baths
4,955 SqFt
SOLD DATE : 03/17/2023
Key Details
Sold Price $4,400,000
Property Type Single Family Home
Sub Type Single Family Residence
Listing Status Sold
Purchase Type For Sale
Square Footage 4,955 sqft
Price per Sqft $887
Subdivision Buffalo Jump Subdivi
MLS Listing ID 1855541
Sold Date 03/17/23
Style Stories: 2
Bedrooms 5
Full Baths 2
Three Quarter Bath 4
Construction Status Blt./Standing
HOA Fees $300/qua
HOA Y/N Yes
Year Built 2022
Annual Tax Amount $3,546
Lot Size 0.350 Acres
Acres 0.35
Lot Dimensions 0.0x0.0x0.0
Property Description
Brand New Mountain Retreat Custom home with sunrise and sunset views in Promontory! Price Reduction and Social Membership available. Introducing this brand-new custom mountain retreat, nestled in the coveted Hidden Hills of Promontory. Overlooking protected open space and plenty of wildlife, this well-appointed home feels at peace with the surroundings. The sunrise views above the Uinta's or illuminating sunsets over the Wasatch back will take your breath away. Admire the harvest oak wood flooring and cabinetry that flows into your light filled gourmet kitchen and waterfall edge island. Featuring Wolf appliances, specialized large wine fridge, a fully equipped butler's pantry with sink and secondary dishwasher. Showcasing high end Sonnenman light and Brito plumbing fixtures. As you embrace the four seasons of entertaining in Park City's fresh mountain air, enjoy flowing through the moving glass walls onto indoor to outdoor deck space from your family room featuring a fireplace masterpiece. Stay cozy with radiant heat throughout the entire home. Enjoy your main level master suite with its own private deck space, spa like oversized shower, soaking tub, and large walk-in closet. Office/den on the main level could also be used as a sixth bedroom. Ample entertaining for your guests or family on the lower level with a separate laundry room, walk out patio from living room with fireplace and 4 bedrooms, all en suites. Plenty of room for the summer and winter toys with your heated 3 car garage, electric charger, and flat heated driveway. This enters a spacious mudroom equipped with a separate room for laundry. Ideally located with quick access to I-80, the Park City lifestyle and SLC airport. This is such an entertainer's dream and ready for your personal touches! Promontory amenities are available with the purchase of a separate Social Club membership.
Location
State UT
County Summit
Area Park City; Kimball Jct; Smt Pk
Zoning Single-Family
Rooms
Basement Daylight, Full, Walk-Out Access
Interior
Interior Features See Remarks, Bar: Wet, Bath: Master, Bath: Sep. Tub/Shower, Closet: Walk-In, Den/Office, Disposal, Gas Log, Great Room, Oven: Double, Range: Gas, Smart Thermostat(s)
Heating Forced Air, Gas: Central, Radiant Floor
Cooling Central Air
Flooring Carpet, Hardwood, Marble, Tile, Concrete
Fireplaces Number 2
Fireplaces Type Fireplace Equipment, Insert
Equipment Fireplace Equipment, Fireplace Insert
Fireplace true
Appliance Ceiling Fan, Freezer, Microwave, Refrigerator, Water Softener Owned
Exterior
Exterior Feature Balcony, Deck; Covered, Entry (Foyer), Lighting, Patio: Covered, Sliding Glass Doors, Walkout, Patio: Open
Garage Spaces 3.0
Community Features Clubhouse
Utilities Available Natural Gas Connected, Electricity Connected, Sewer Connected, Sewer: Public, Water Connected
Amenities Available Biking Trails, Clubhouse, Gated, Fitness Center, Hiking Trails, Horse Trails, Maintenance, Management, Pet Rules, Pool, Sauna, Security, Snow Removal, Spa/Hot Tub, Storage, Tennis Court(s)
Waterfront No
View Y/N Yes
View Mountain(s), Valley
Roof Type Metal
Present Use Single Family
Topography See Remarks, Road: Paved, Terrain: Grad Slope, View: Mountain, View: Valley
Porch Covered, Patio: Open
Total Parking Spaces 3
Private Pool false
Building
Lot Description See Remarks, Road: Paved, Terrain: Grad Slope, View: Mountain, View: Valley
Sewer Sewer: Connected, Sewer: Public
Water Culinary
Structure Type Stone,Metal Siding,Other
New Construction No
Construction Status Blt./Standing
Schools
Elementary Schools South Summit
Middle Schools South Summit
High Schools South Summit
School District South Summit
Others
HOA Name Devin Ovard
HOA Fee Include Maintenance Grounds
Senior Community No
Tax ID BJUMP-5
Acceptable Financing Cash, Conventional
Horse Property No
Listing Terms Cash, Conventional
Financing Conventional
Read Less Info
Want to know what your home might be worth? Contact us for a FREE valuation!

Our team is ready to help you sell your home for the highest possible price ASAP
Bought with Bureau Real Estate








