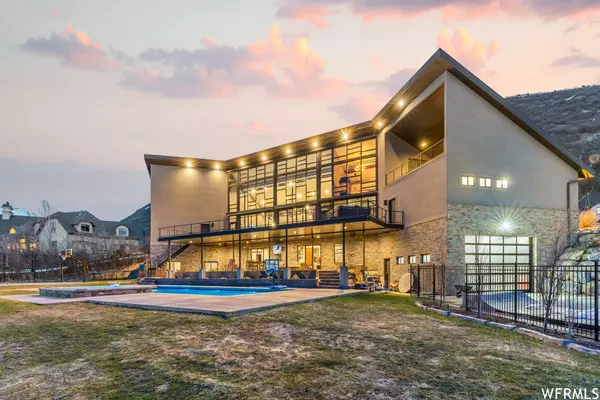$2,900,000
For more information regarding the value of a property, please contact us for a free consultation.
6 Beds
6 Baths
6,955 SqFt
SOLD DATE : 06/02/2023
Key Details
Property Type Single Family Home
Sub Type Single Family Residence
Listing Status Sold
Purchase Type For Sale
Square Footage 6,955 sqft
Price per Sqft $394
Subdivision Layton Ridge
MLS Listing ID 1873735
Sold Date 06/02/23
Style Rambler/Ranch
Bedrooms 6
Full Baths 3
Half Baths 3
Construction Status Blt./Standing
HOA Fees $20/ann
HOA Y/N Yes
Abv Grd Liv Area 3,206
Year Built 2016
Annual Tax Amount $12,843
Lot Size 4.020 Acres
Acres 4.02
Lot Dimensions 0.0x0.0x0.0
Property Sub-Type Single Family Residence
Property Description
Nestled on the East bench of Layton, this magnificent estate is the epitome of luxury living. With unrivaled attention to detail and the finest craftmanship, every inch of this stunning modern industrial style home exudes magnificence. Upon entering the home, you will be welcomed by an abundance of natural light, soaring ceilings and a breathtaking window wall that opens up to the spacious deck. This home is filled with exquisite finishes throughout that are sure to leave you speechless. The gourmet kitchen boasts top-of-the line appliances, custom cabinetry, and a stunning center island, making it the perfect place to create culinary masterpieces while entertaining guests. The primary suite offers a serene retreat from the outside world, with a spa-like bathroom and endless views overlooking the lush surroundings. In addition to the luxurious indoor living spaces, this home features an impressive outdoor oasis, complete with a sparkling pool, 2 hot tubs, spacious patios, 2 firepits and a sports court perfect for entertaining on warm summer evenings. Enjoy a movie night in the theater room, clear your mind with a workout in the home gym or be productive at the home office- the choice will be yours! Plenty of room to park/stow boats, toys, and vehicles in any of the 3 garages (6 stalls) to chose from. This home offers plenty of space for family and guests alike, with 6 bedrooms, 3 full baths and 3 half baths. Located in an exclusive neighborhood, this home is a true masterpiece, offering the perfect blend of privacy, tranquility, and unsurpassed luxury. *Buyer and Buyers agent to verify all information. Information is provided as a courtesy.
Location
State UT
County Davis
Area Kaysville; Fruit Heights; Layton
Zoning Single-Family
Rooms
Basement Daylight, Full, Walk-Out Access
Primary Bedroom Level Floor: 1st
Master Bedroom Floor: 1st
Main Level Bedrooms 1
Interior
Interior Features Alarm: Fire, Alarm: Security, Bar: Wet, Bath: Master, Bath: Sep. Tub/Shower, Closet: Walk-In, Den/Office, Disposal, Gas Log, Oven: Double, Oven: Wall, Range: Countertop, Range: Gas, Vaulted Ceilings, Theater Room
Heating Electric, Forced Air, Gas: Radiant, Gas: Stove, Wood, Radiant Floor
Cooling Central Air
Flooring Carpet, Concrete
Fireplaces Number 2
Fireplaces Type Fireplace Equipment, Insert
Equipment Alarm System, Basketball Standard, Fireplace Equipment, Fireplace Insert, Hot Tub, Window Coverings, Wood Stove, Trampoline
Fireplace true
Window Features Blinds,Drapes,Shades
Appliance Ceiling Fan, Microwave, Range Hood, Refrigerator, Satellite Dish, Water Softener Owned
Laundry Electric Dryer Hookup, Gas Dryer Hookup
Exterior
Exterior Feature Awning(s), Balcony, Deck; Covered, Double Pane Windows, Entry (Foyer), Lighting, Patio: Covered, Porch: Open, Sliding Glass Doors, Walkout, Patio: Open
Garage Spaces 6.0
Pool Gunite, Heated, In Ground, With Spa, Electronic Cover
Utilities Available Natural Gas Connected, Electricity Connected, Sewer Connected, Sewer: Public, Water Connected
View Y/N Yes
View Lake, Mountain(s), Valley
Roof Type Asphalt
Present Use Single Family
Topography Cul-de-Sac, Curb & Gutter, Fenced: Part, Road: Paved, Secluded Yard, Sidewalks, Sprinkler: Auto-Full, Terrain, Flat, Terrain: Grad Slope, Terrain: Hilly, Terrain: Mountain, Terrain: Steep Slope, View: Lake, View: Mountain, View: Valley, Drip Irrigation: A
Porch Covered, Porch: Open, Patio: Open
Total Parking Spaces 16
Private Pool true
Building
Lot Description Cul-De-Sac, Curb & Gutter, Fenced: Part, Road: Paved, Secluded, Sidewalks, Sprinkler: Auto-Full, Terrain: Grad Slope, Terrain: Hilly, Terrain: Mountain, Terrain: Steep Slope, View: Lake, View: Mountain, View: Valley, Drip Irrigation: Auto-Full, Private, View: Water
Story 2
Sewer Sewer: Connected, Sewer: Public
Water Culinary
Structure Type Asphalt,Stone,Stucco,Metal Siding
New Construction No
Construction Status Blt./Standing
Schools
Elementary Schools East Layton
Middle Schools Central Davis
High Schools Northridge
School District Davis
Others
HOA Name JOHN CHAMBERS
Senior Community No
Tax ID 09-334-0204
Security Features Fire Alarm,Security System
Acceptable Financing Cash, Conventional
Horse Property No
Listing Terms Cash, Conventional
Financing Conventional
Read Less Info
Want to know what your home might be worth? Contact us for a FREE valuation!

Our team is ready to help you sell your home for the highest possible price ASAP
Bought with RE/MAX Associates (Layton)







