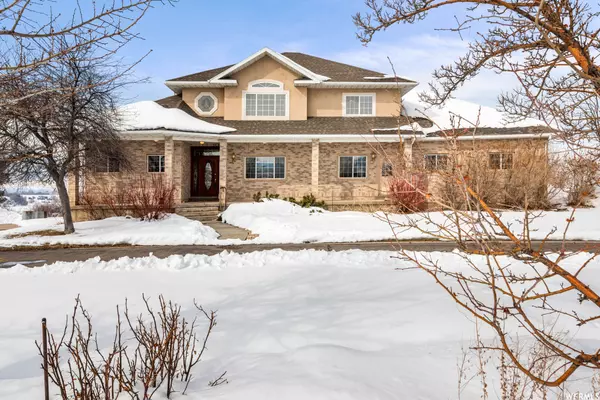$1,625,000
For more information regarding the value of a property, please contact us for a free consultation.
6 Beds
5 Baths
4,832 SqFt
SOLD DATE : 06/26/2023
Key Details
Property Type Single Family Home
Sub Type Single Family Residence
Listing Status Sold
Purchase Type For Sale
Square Footage 4,832 sqft
Price per Sqft $269
MLS Listing ID 1847019
Sold Date 06/26/23
Style Stories: 2
Bedrooms 6
Full Baths 4
Half Baths 1
Construction Status Blt./Standing
HOA Y/N No
Abv Grd Liv Area 2,868
Year Built 1995
Annual Tax Amount $3,429
Lot Size 9.490 Acres
Acres 9.49
Lot Dimensions 0.0x0.0x0.0
Property Sub-Type Single Family Residence
Property Description
This is truly a one a of a kind home and property! Arial Views and Property Walk through video available at: https://youtu.be/CbBb1aZx8vg. Located on the edge of town, the estate provides the benefits of accessible municipal services combined with seclusion and privacy. Owners enjoy their own nature oasis from a variety of wildlife including deer, fox, bald eagles, racoons, etc. Two canals cross the property, one open the other covered. The Little Bear River also flows through two sides of the property. It is surrounded on three sides by open space: Federal Lands on two, and open fields on the third side down below. The home itself is very open and inviting. In-floor radiant heat provides additional warmth during the Fall and Winter months and Air Conditioning takes care of the Summertime. The living spaces provide room for gatherings as well as privacy as desired. The top floor features 3 large bedrooms and a full bathroom with two sinks. It has a unique balcony overlooking the great room below on the main floor with a gorgeous view of the valley below and the Wellsville Mountain range. The main floor has an open great room with fireplace, deck access and kitchen with the functional features of a pantry, laundry, half bath and a mudroom with lockers and drinking fountain. The main floor primary suite includes balcony access, fireplace, two walk-in closets, a full bath with two vanity sinks, jetted tub, shower, and a private toilet. The walkout basement has a living/recreation room with a fireplace, two additional rooms; one originally intended as a beauty salon, the other possibly an office or a library. There is a large concrete enclosed food cellar that runs the full length of the front porch, as well as an additional full bath. The basement also contains a separate self-contained mother-in-law apartment. The living space has a large great room/kitchen with laundry hookups, two bedrooms and a full bath. This apartment has its own separate access to walk out or can be accessed through the main part of the house. It has covered space under the deck as well as its own parking pad to the side of the house. The garage is a large oversized 3 car garage on the main level with a heated 4 car shop/garage space under neath. The shop/garage allows for ample space to park 4 vehicles and/or a combination of uses. Access is through two exterior overhead garage doors as well as man-doors to the basement and from the back under the deck. The Cleary built barn on the property is set up with flexible stall configurations, drive through equipment access a concrete floor for additional tack room and shop/garage storage. An upper hay loft provides hay/straw storage for up to 275 small bales. Next to the barn is a fenced corral space with access to two separated sprinkle-irrigated pastures. There is also a 1900's granary with a small greenhouse attachment on the property. Garden space and fruit trees are in this area. Views of the property can only be partially captured by cameras and drone images. It can truly only be fully experienced by engaging all your senses and allowing yourself to take it all in. The property being sold is split into 3 different tax parcel Id's 01-060-0012, 01-060-0008, 01-060-0014. Exclusions; Items in the Shop and Barn, Pool-Table in the Basement. Square footage figures are provided as a courtesy estimate only and were obtained from County Records. Buyer is advised to obtain an independent measurement. Walk through video available here: https://youtu.be/CbBb1aZx8vg.
Location
State UT
County Cache
Area Wellsville; Young Ward; Hyrum
Zoning Single-Family, Agricultural
Rooms
Other Rooms Workshop
Basement Entrance, Full
Primary Bedroom Level Floor: 1st
Master Bedroom Floor: 1st
Main Level Bedrooms 1
Interior
Interior Features Central Vacuum, Disposal, Intercom, Jetted Tub, Mother-in-Law Apt., Range: Countertop, Range/Oven: Free Stdng., Vaulted Ceilings
Heating Gas: Central, Propane, Radiant Floor
Cooling Central Air
Flooring Carpet, Hardwood, Tile
Fireplaces Number 3
Fireplaces Type Fireplace Equipment
Equipment Fireplace Equipment
Fireplace true
Window Features Part
Appliance Freezer, Microwave, Refrigerator
Laundry Electric Dryer Hookup, Gas Dryer Hookup
Exterior
Exterior Feature Attic Fan, Barn, Deck; Covered, Double Pane Windows, Horse Property, Patio: Covered
Garage Spaces 7.0
Utilities Available Electricity Connected, Sewer Available, Sewer: Septic Tank, Water Connected
View Y/N Yes
View Mountain(s), Valley
Roof Type Asphalt
Present Use Single Family
Topography Fenced: Part, Sprinkler: Auto-Part, View: Mountain, View: Valley
Porch Covered
Total Parking Spaces 7
Private Pool false
Building
Lot Description Fenced: Part, Sprinkler: Auto-Part, View: Mountain, View: Valley
Story 3
Sewer Sewer: Available, Septic Tank
Water Culinary, Irrigation, Irrigation: Pressure
Structure Type Brick,Stucco
New Construction No
Construction Status Blt./Standing
Schools
Elementary Schools Lincoln
Middle Schools South Cache
High Schools Mountain Crest
School District Cache
Others
Senior Community No
Tax ID 01-060-0012
Acceptable Financing Cash, Conventional, FHA, VA Loan
Horse Property Yes
Listing Terms Cash, Conventional, FHA, VA Loan
Financing Other
Read Less Info
Want to know what your home might be worth? Contact us for a FREE valuation!

Our team is ready to help you sell your home for the highest possible price ASAP
Bought with NON-MLS







